- Contact: 0131 240 3818
- info@mcdougallmcqueen.co.uk
- Free instant online valuation
9 Westmill Haugh, Lasswade, EH18 1BF
4 bedroom House
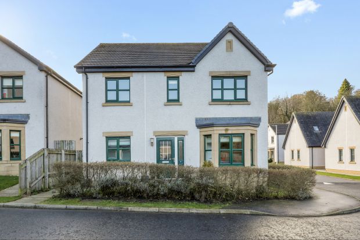
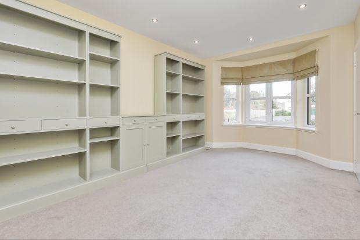
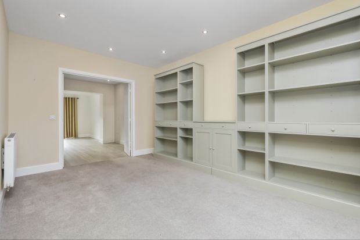
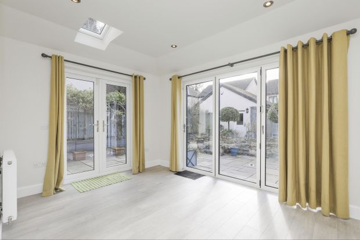
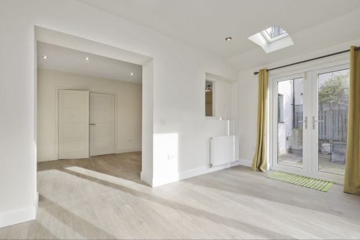
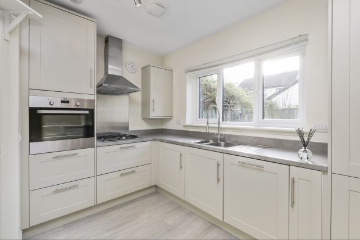
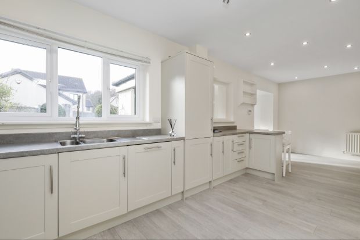
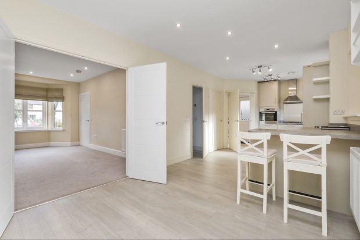
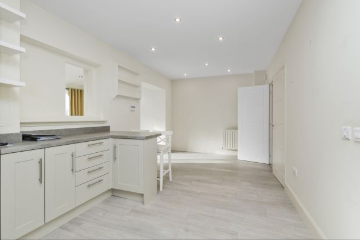
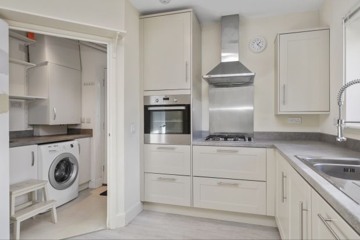
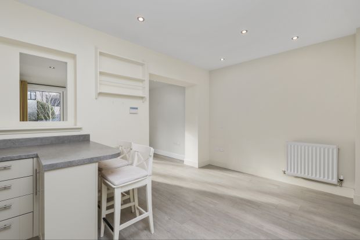
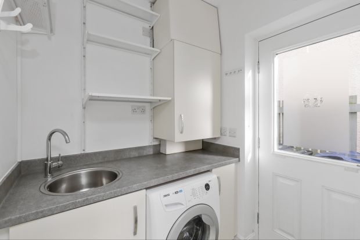
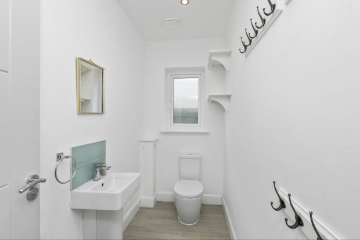
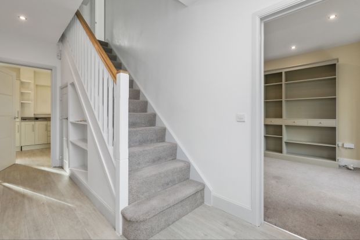
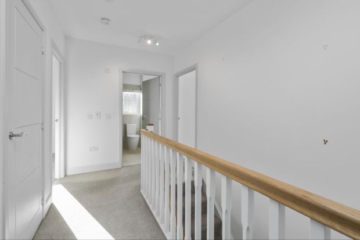
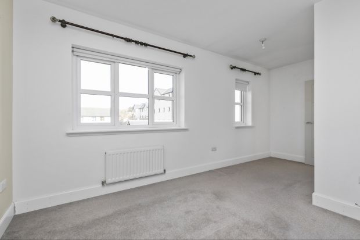
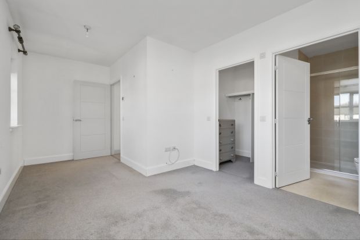
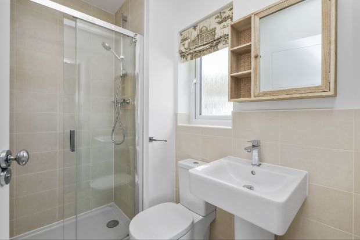
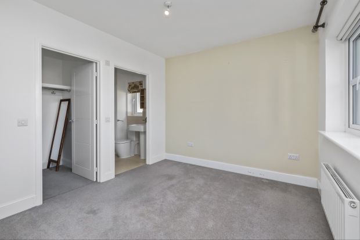
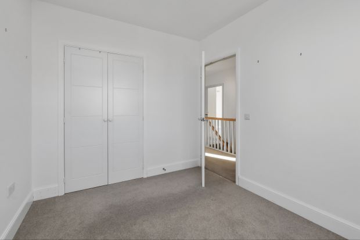
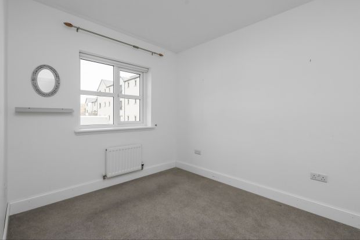
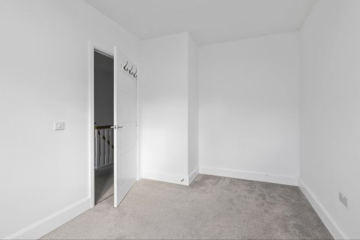
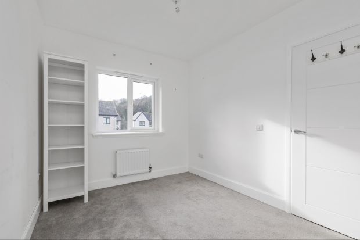
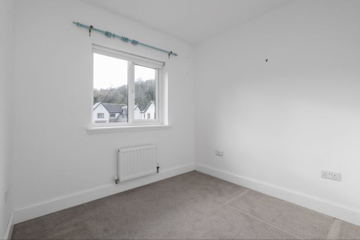
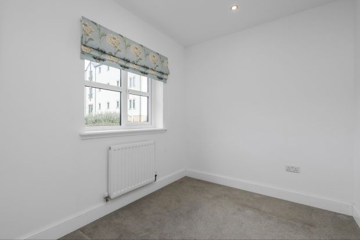
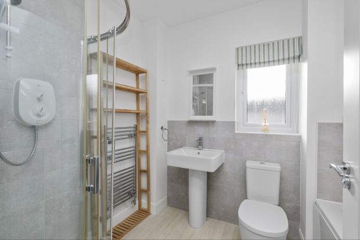
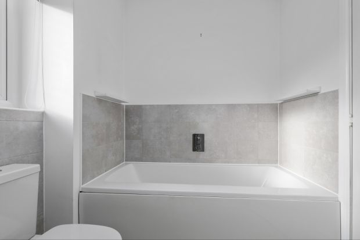
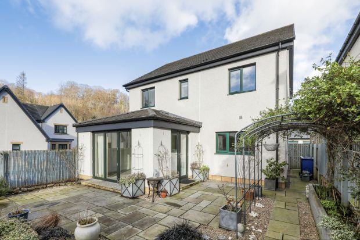
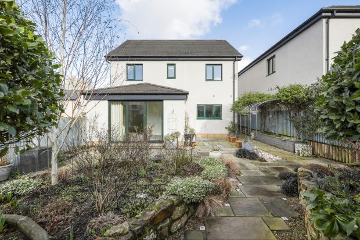
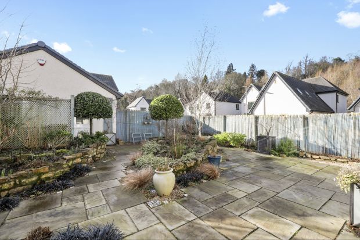
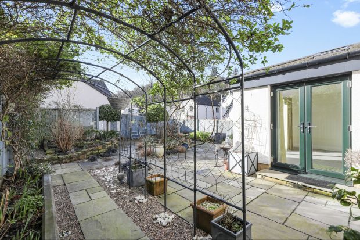
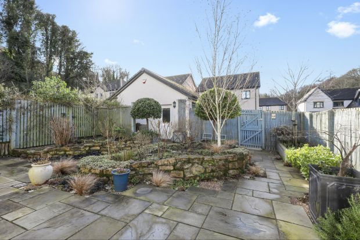
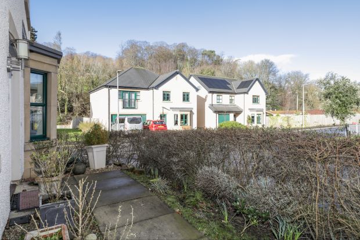
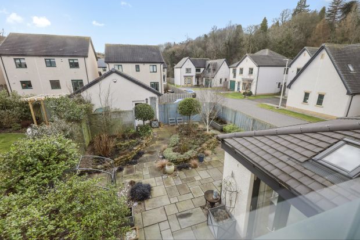
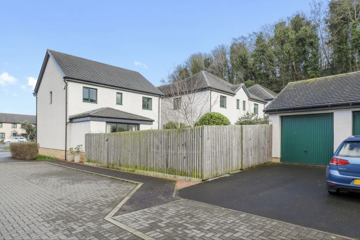
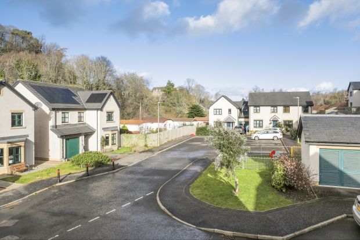
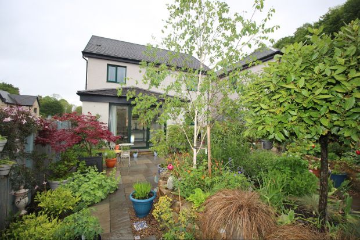
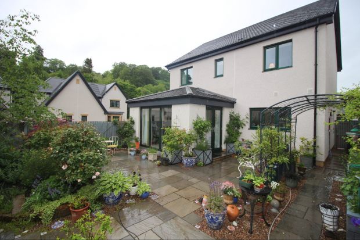
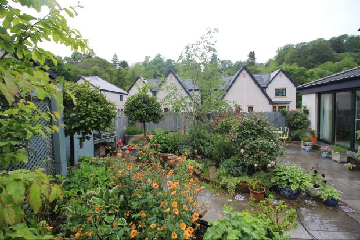
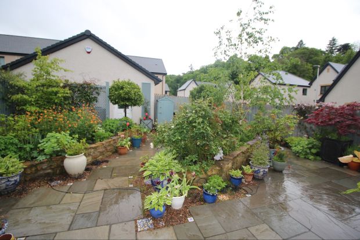








































- 4
- 3
- 2
- Front & Rear
- Garage & Driveway
About the property
Another stunning property set in a lovely location. McDougall McQueen are delighted to present to the market this very rarely available bright and spacious extended four-bedroom executive detached family home, set in a small exclusive modern residential estate surrounded by beautiful countryside and bordered by the River North Esk in the beautiful historic village of Lasswade, Midlothian. Conveniently located close to all amenities, main bus routes and close to excellent primary and secondary schooling, it is thought this property will make the ideal family home. The accommodation is offered in excellent condition throughout having been superbly well maintained and improved by its current owners to offer spacious family accommodation over two levels. The property provides private garden grounds to the front and superb landscaped rear garden filled with a wonderful array of plants and shrubs. A driveway provides off-street parking and access to a detached garage which has both light and power. In addition to the driveway there are parking bays and ample unrestricted parking for visitors and guests. This superb family home and its location, are sure to attract a lot of interest, and we would therefore recommend viewing at your earliest convenience.
Highly sought-after quiet and private and exclusive residential location. Entrance hallway with under stair store and open shelved store area. Ground floor WC. Family room with front facing window. Spacious sitting room with lovely bay window to the front, and bespoke display and storage unit. Fitted dining kitchen with a range of quality units, gas hob, stainless steel splashback, extractor, oven, a great range of integrated appliances, breakfast bar with ample space for dining. Utility room. Stunning garden room with roof Velux window, bi-fold doors and additional French doors to the garden. Upper hallway with storage and loft access. Main bedroom with twin front facing windows and walk-in wardrobe. En-suite shower room with double shower, wc, sink, and towel radiator. Bedroom two with front facing window and built-in wardrobes. Bedroom three with rear facing window. Bedroom four with rear facing window. Gorgeous family bathroom with four-piece white suite with separate shower cubicle. Gas central heating, double glazing, and alarm system. Private garden grounds to the front and rear which have been landscaped and filled with glorious plants and shrubs providing and endearing space for entertaining and relaxation. Driveway for off street parking leading to a detached garage (block of two) with light, power, and loft storage. Ample addition parking bays and unrestricted on-street parking for family and guests. Quality fixtures, fittings, and floor coverings throughout. Viewing is essential to fully appreciate this gorgeous property.
Agents Note:
We have provided images of the garden from June 2019 to show it in full bloom.





