- Contact: 0131 240 3818
- info@mcdougallmcqueen.co.uk
- Free instant online valuation
28 Lower Valleyfield View, Penicuik, EH26 8NT
4 bedroom House
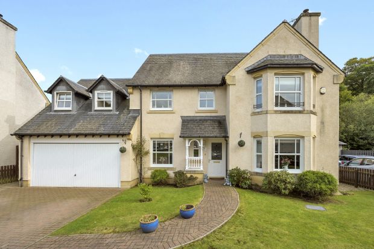
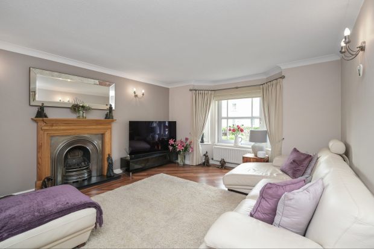
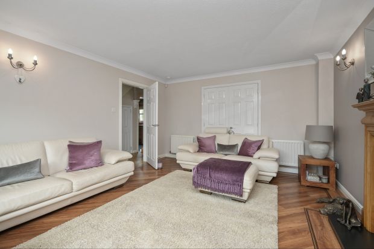
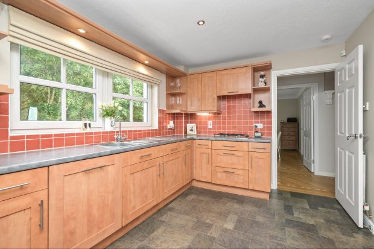
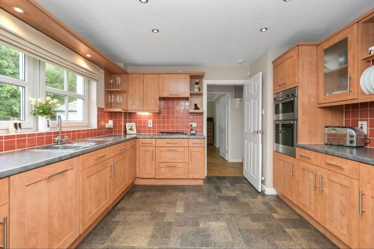
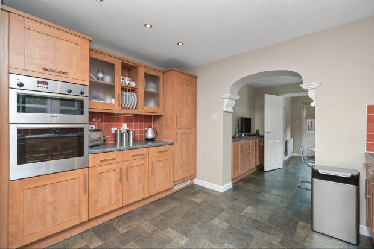
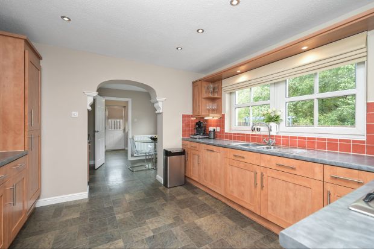
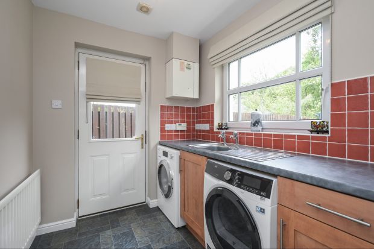
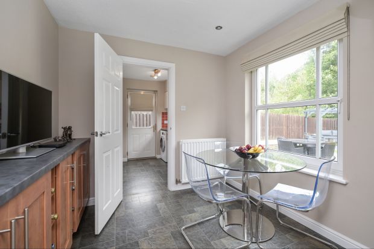
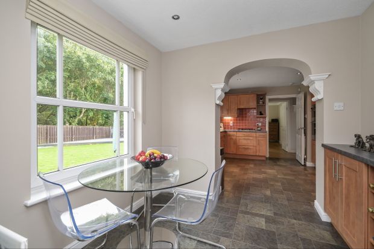
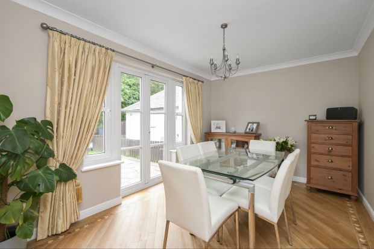
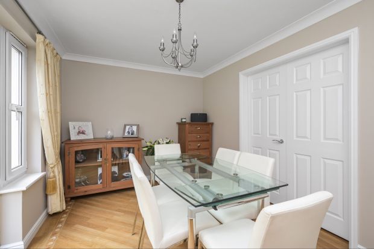
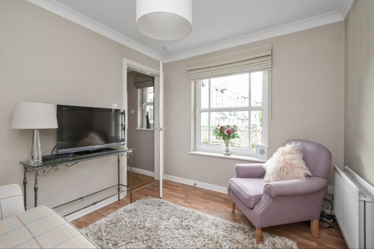
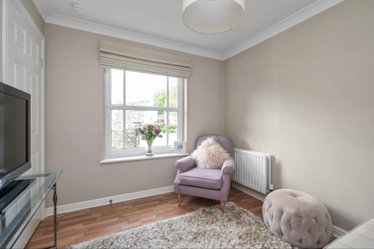
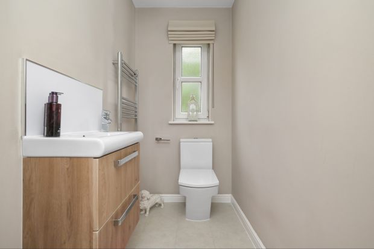
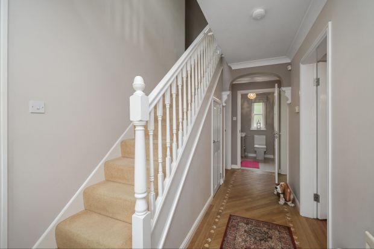
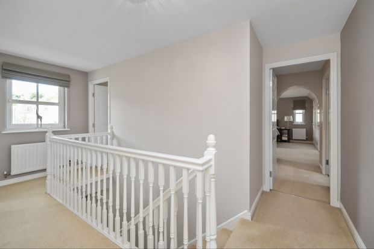
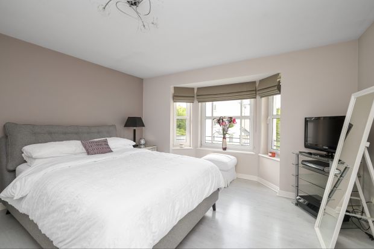
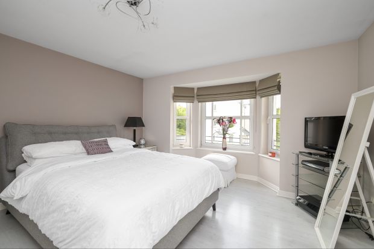
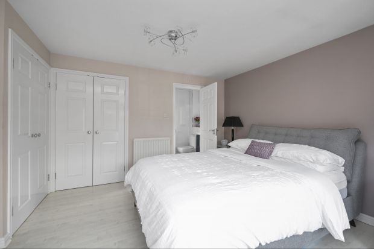
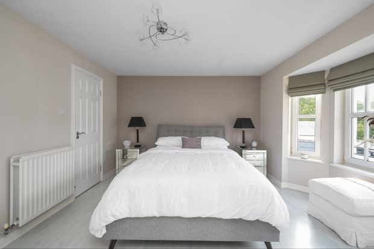
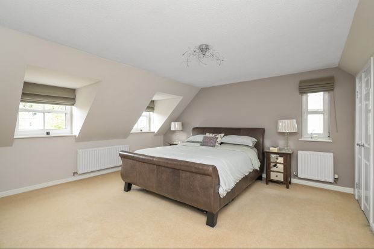
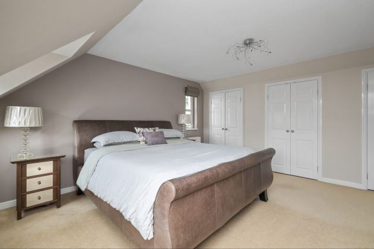
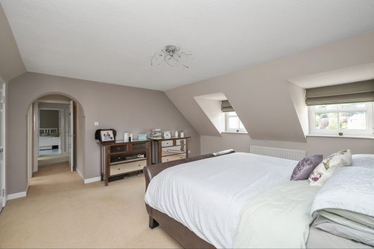
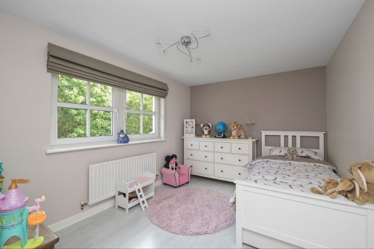
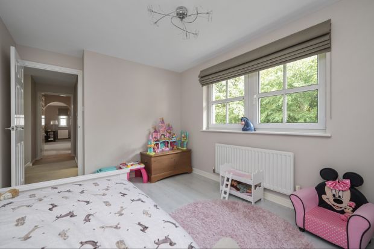
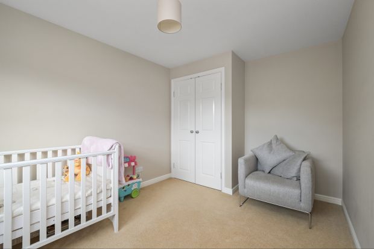
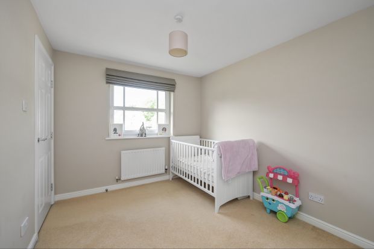
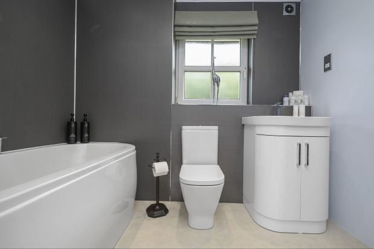
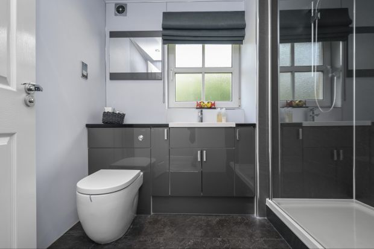
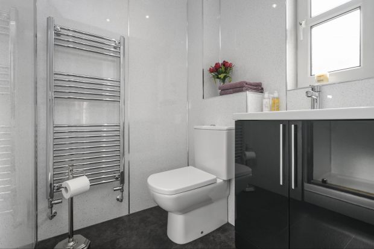
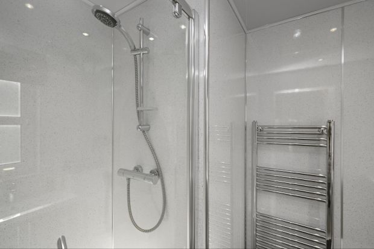
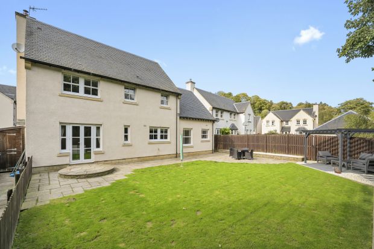
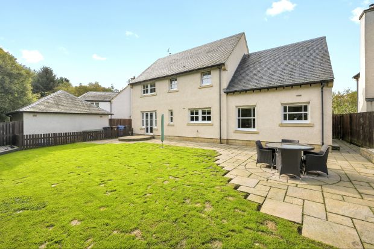
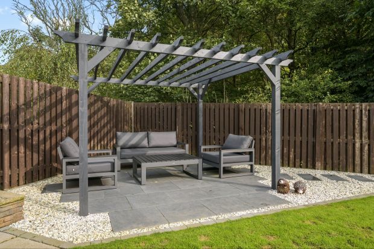
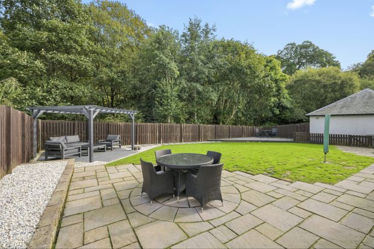
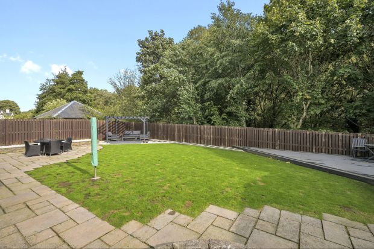





































- 4
- 3
- 3
- Front & Rear
- Double Garage
About the property
Rarely available McDougall McQueen are delighted to present to the market this substantial four bedroom executive detached villa offering well -proportioned accommodation over two floors along with a double garage, gated driveway and gardens to the front with an impressive enclosed south facing rear garden nestled along the scenic River North Esk, laid to lawn, patio areas with porcelain tiles, composite decked area, secure side gate. The property is quietly located in an exclusive development in the popular town of Penicuik close to many local amenities. Presented to the market in excellent order throughout, we would recommend an early viewing.
Reception hallway with understairs cupboard with Amtico flooring throughout the ground floor with the exception of the reception room. Reception room, front facing. Impressive living room front facing complimented by a bay style window, feature fireplace with gas fire inset, French doors open to the dining room. Dining room pleasantly looking on to the rear garden with direct access to the patio area. Good sized breakfasting kitchen equipped with a range of wall and base units along with integrated appliances. Utility room, door accesses the double garage. Cloaks comprising WC, wash hand basin, vanity storage and ladder radiator. Staircase to upper landing with linen cupboard and hatch to floored attic accessed by a pull down ladder. Executive master bedroom dual aspect with three sets of built in wardrobes, en-suite shower room with double unit. Guest room front facing with two sets of built in wardrobe storage, en-suite shower room. Rear facing double bedroom with built in wardrobe storage. Front facing double bedroom with built in wardrobe storage. Family bathroom comprising WC, wash hand basin with vanity storage “D” shaped bath, ladder radiator. Gas central heating double glazed throughout, cavity wall insulation approx. 2018. Double garage with electric door. Gated driveway and private gardens to the front. Impressive private rear garden, pleasantly south facing nestled along the scenic River North Esk. *There are also detailed architect drawings/plans available for a 42sq mtr/452 sq ft extension to the rear of the property. Plans are available on request from our clients.





