- Contact: 0131 240 3818
- info@mcdougallmcqueen.co.uk
- Free instant online valuation
4 Stewart Grove, Danderhall, EH22 1QY
4 bedroom House
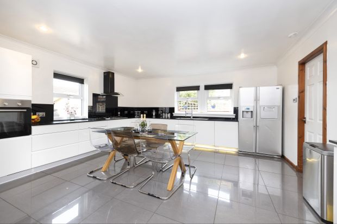
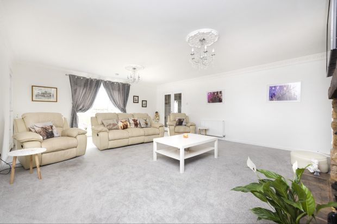
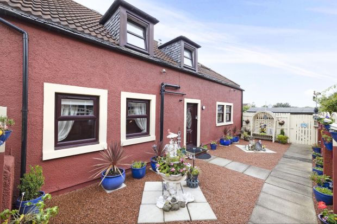
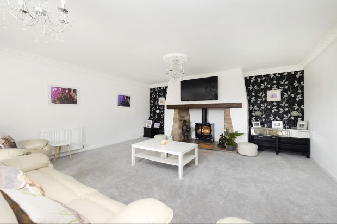
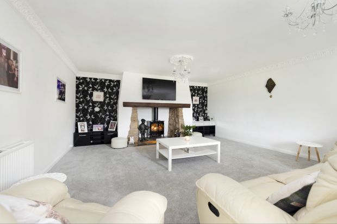
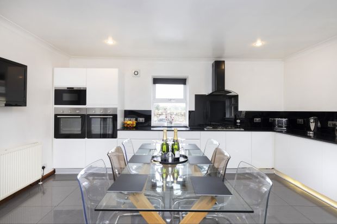
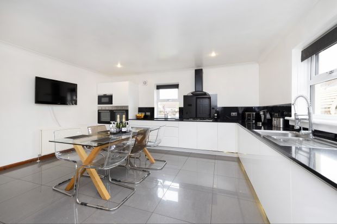
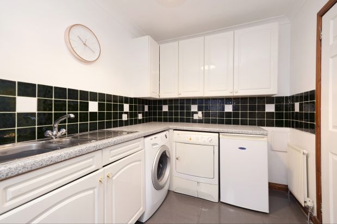
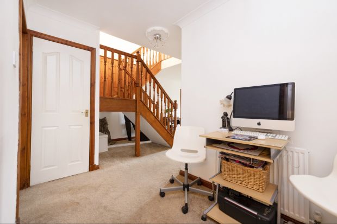
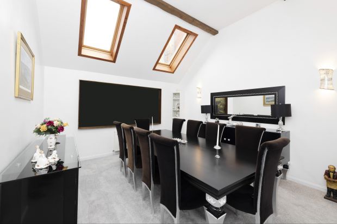
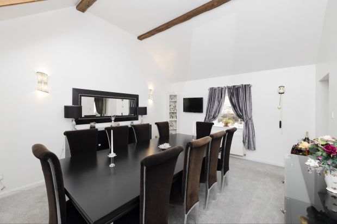
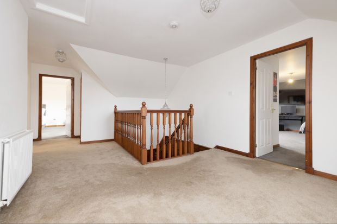
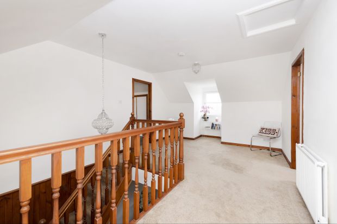
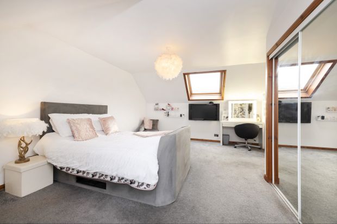
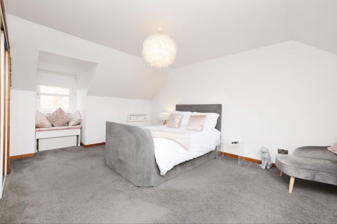
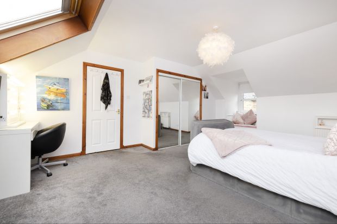
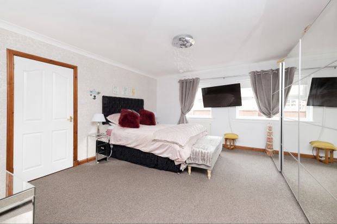
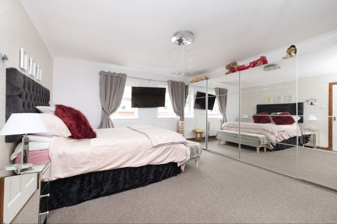
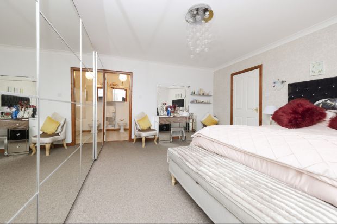
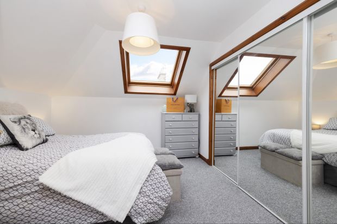
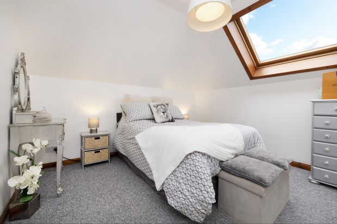
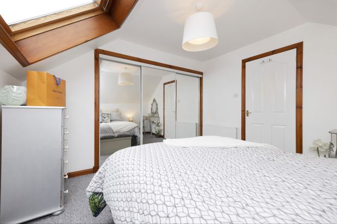
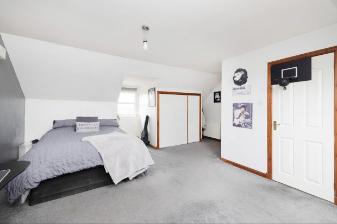
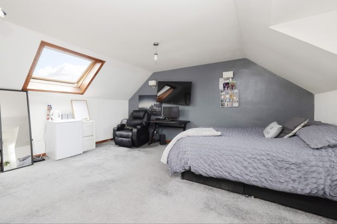
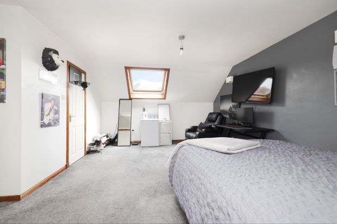
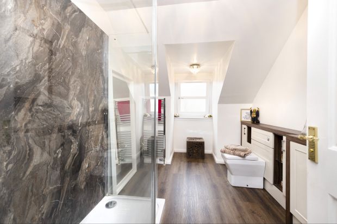
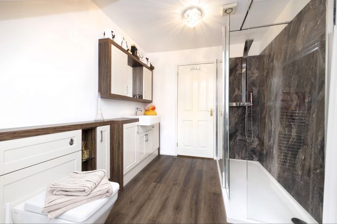
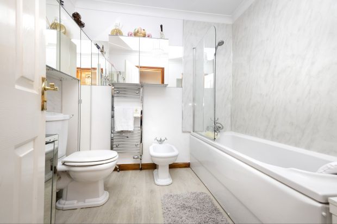
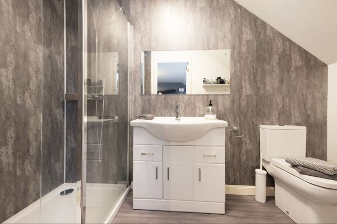
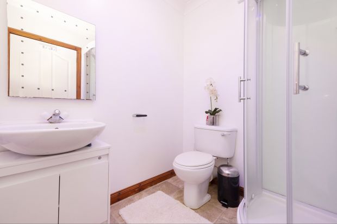
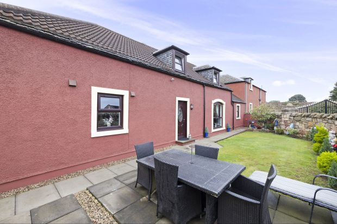
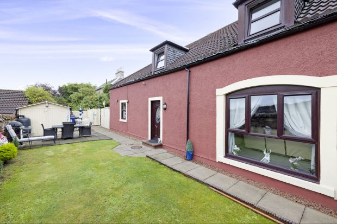
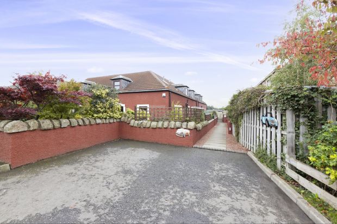
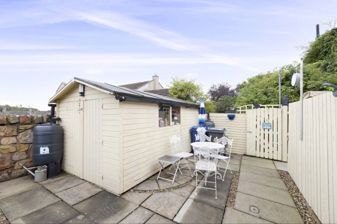
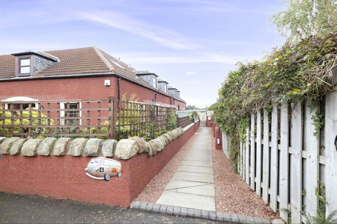
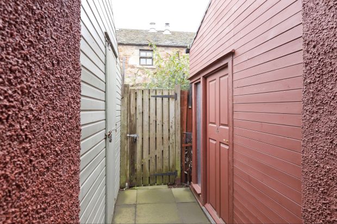
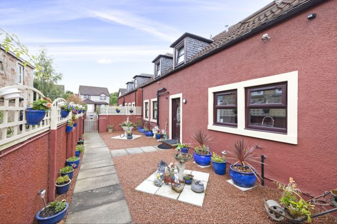
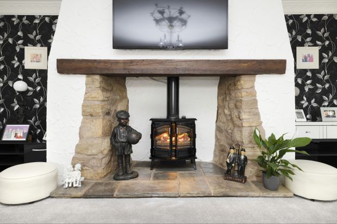
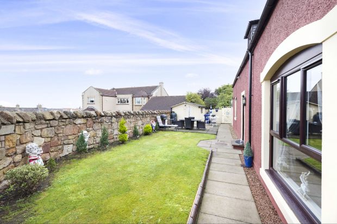
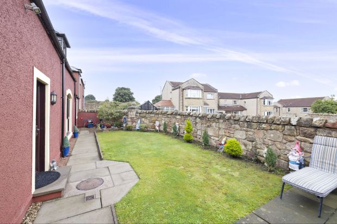
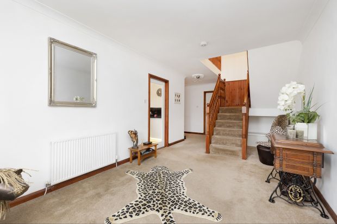
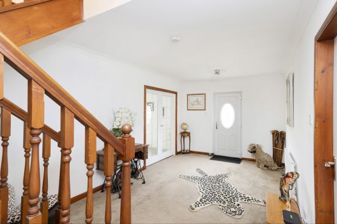










































- 4
- 2
- 4
- Private
- Driveway
About the property
Absolutely stunning steading conversion now forming a beautifully bespoke linked detached family home. Beautifully decorated and enhanced throughout this opulent property really will be the envy of all your family and friends. McDougall McQueen are delighted to present this two public, four-bedroom, two ensuite and two shower room semi-detached house presented to the market in turn key condition and offering superb family living accommodation with generous room sizes over two levels. The property is accessed via and situated in a modern residential estate, close to all amenities including local schooling in the popular village of Danderhall on the outskirts of Edinburgh. The commute to Edinburgh is very simple, fast, and efficient with both park and ride bus terminals and train stations in close proximity as is the Edinburgh Royal Infirmary. The property has private garden grounds which are ideal for outside entertaining and relaxation with allocated parking for two cars. Viewing is essential to fully appreciate the property on offer and should be conducted at your earliest convenience.
Superb location within a modern established residential estate close to schools and all amenities. Presented in excellent turn key condition. Reception hallway with stairs to the upper level and large store cupboard. Spacious lounge with front facing window, feature fireplace with electric vapour stove style fire. Grand dining room with vaulted style roof with two Velux roof windows and a window to the front offering an abundance of light. Stunning modern fitted dining kitchen with dual aspect windows, a great range of white gloss base and wall units, with stardust marble worktops and unit lighting, five ring gas hob, extractor, two ovens, integrated microwave oven, integrated dishwasher, and American style fridge freezer with ample space for a dining table and chairs. Utility room with a further range of base and wall units with door to the garden. Large ground floor bedroom with twin windows to the side. Ensuite bathroom with shower over the bath, shower screen, wc and sink with vanity units, bidet, and towel radiator. Ground floor shower room with shower cubicle featuring an overhead shower, body jets, wc and sink. Galleried upper hallway/study area with store cupboard, loft access and dormer style window to the front. Bedroom two with Velux roof window and Dormer window, and built-in wardrobes. En-suite shower room with walk-in shower with overhead raindrop shower and attachment, wc and sink with vanity unit. Bedroom three with both Velux and Dormer windows and built-in mirrored wardrobes. Bedroom with Velux window and built-in mirrored wardrobes. Upper level, family shower room with large walk-in shower featuring an overhead raindrop shower and attachment, wc and sink with vanity unit, towel radiator and Dormer window. Double glazing and gas central heating. Lovely private garden grounds to the front and side which are ideal for outside entertaining. Wooden shed and large workshop/storage, both with lights and power. Two allocated parking spaces. Great transport links with park and ride, Shawfair train station with an easy and quick Edinburgh commute.





