- Contact: 0131 240 3818
- info@mcdougallmcqueen.co.uk
- Free instant online valuation
Fala House Fala Hill Farm, Heriot, EH38 5YG
4 bedroom House
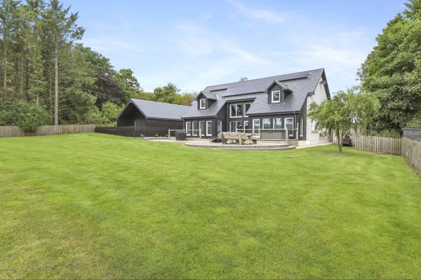
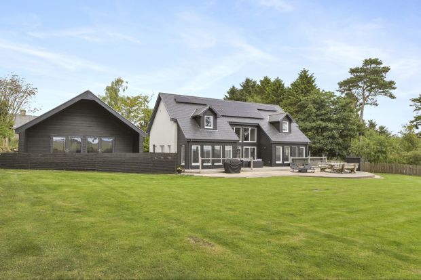
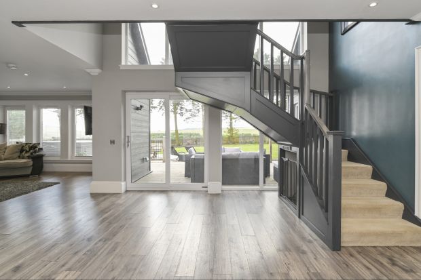
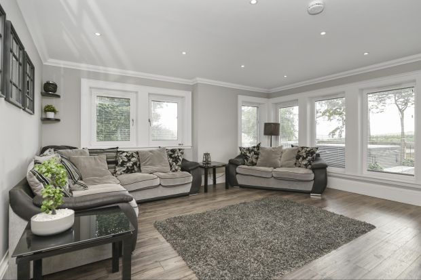
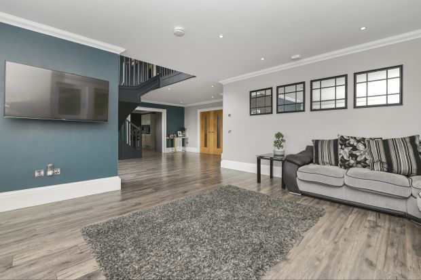
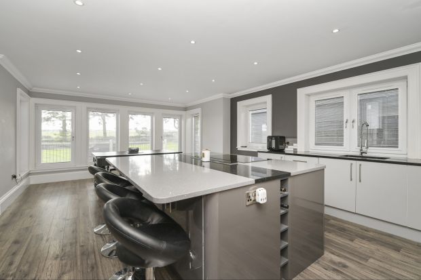
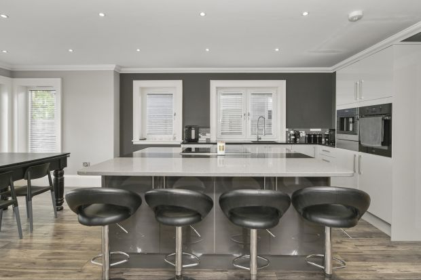
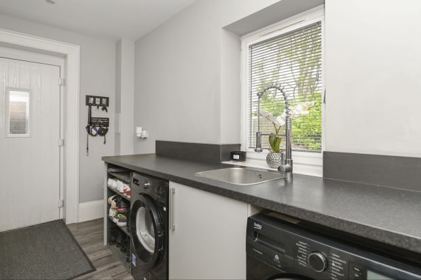
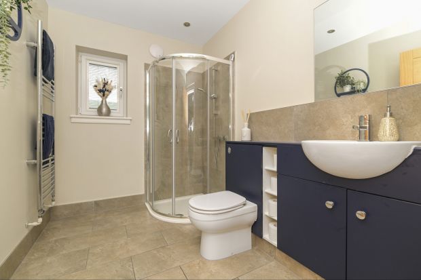
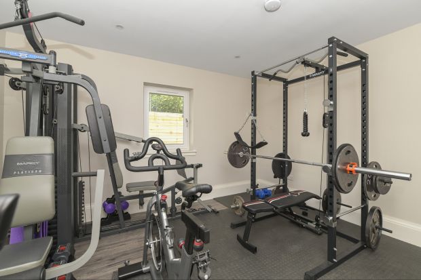
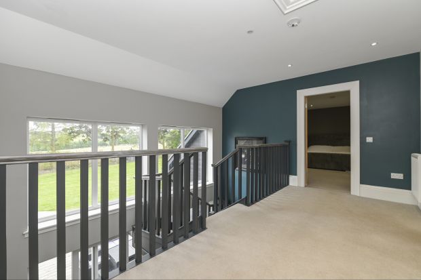
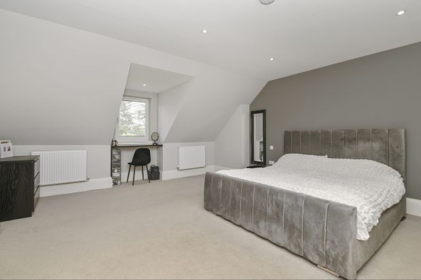
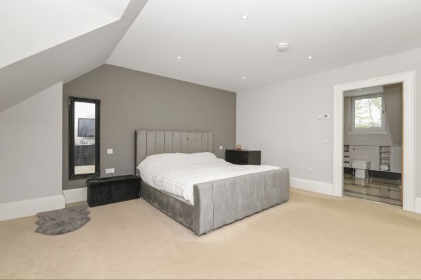
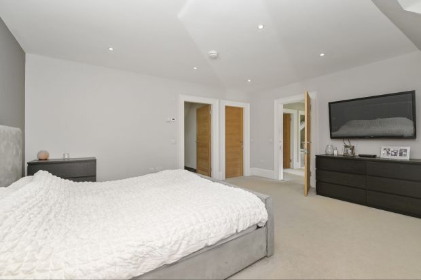
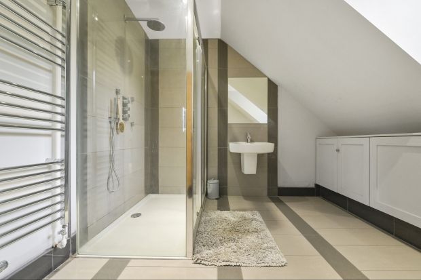
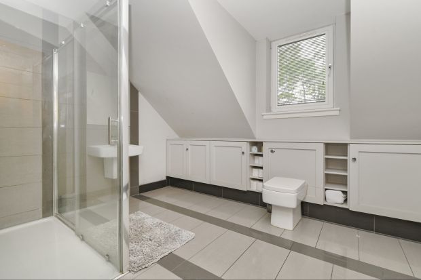
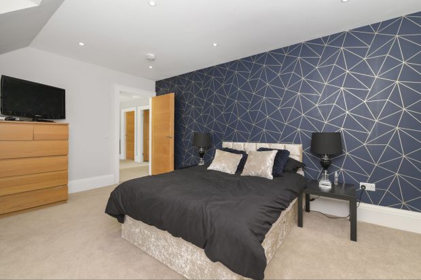
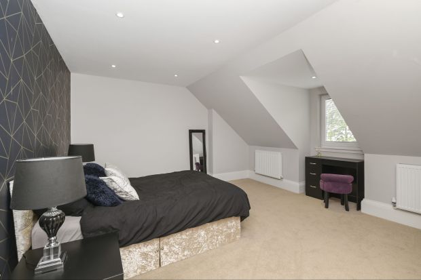
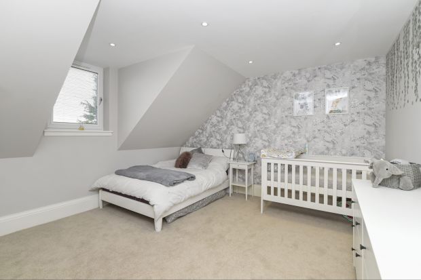
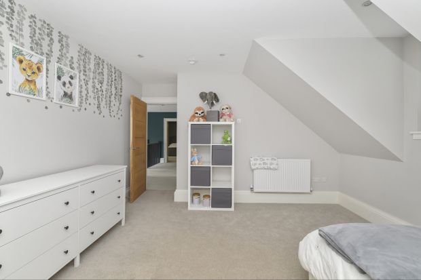
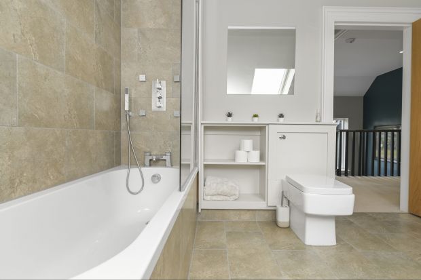
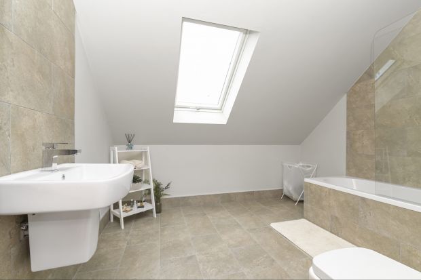
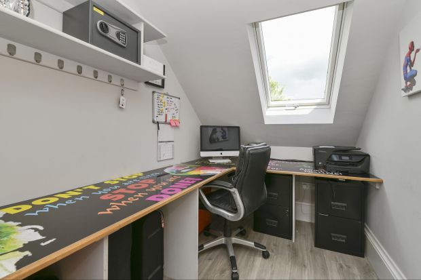
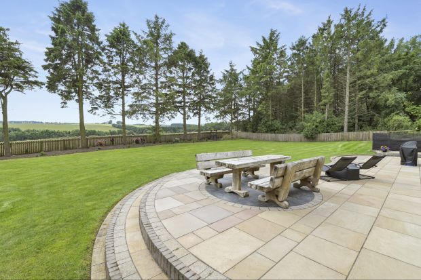
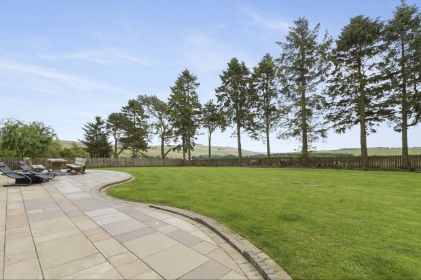
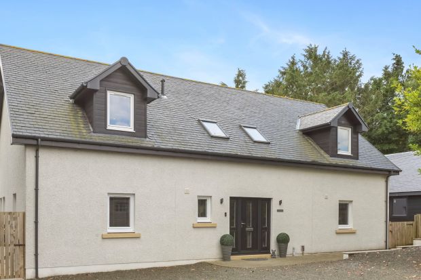
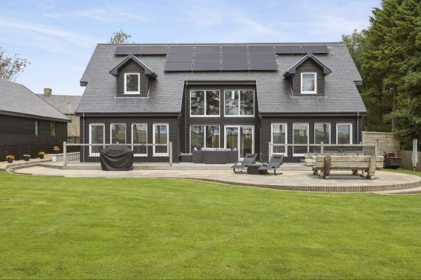
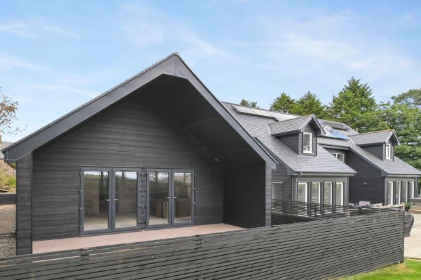




























- 4
- 1
- 3
- Front & Rear
- Driveway
About the property
An outstanding beautifully designed unique and contemporary family home with additional granny annex/holiday home (completed to a wind and water tight build stage), set in stunning spacious garden grounds with incredible countryside views. The property enjoys a secluded rural setting just outside the village of Heriot, with Edinburgh city centre being sixteen miles away. The main property is finished to an extremely high standard with exceptional fixtures and fittings. We cannot recommend viewing of this property highly enough as the standard of accommodation, the flexibility and potential of the annex and the gorgeous garden grounds in which they are set must be seen.
Unique individually designed and bespoke family home. Stunning open plan design. Gorgeous rural location. Large entrance vestibule with ample storage. Beautiful open plan multi-purpose L-shaped living and family room area with multiple dual aspect windows, French doors to the rear garden and stairs to the upper level. Ground floor shower room with corner shower, wc and sink with large towel radiator. Bedroom four (currently used as a gym) with dual aspect windows. Absolutely stunning dining kitchen with a vast range of units, cooking island and breakfast bar with concealed pop-up extractor, five ring electric ceramic hob, oven, built-in American style fridge freezer, integrated coffee machine, dishwasher and wine cooler, beautiful granite worktops with inset sink, large dining space and multiple dual aspect windows. Utility room with storage, base units and sink. Upper hallway galleried landing with picture windows providing stunning views. Family bathroom with three-piece white suite, shower over the bath and sink and wc with vanity unit. Incredible main bedroom with dormer style south facing window with countryside views and large walk-in wardrobe. Spacious en-suite shower room with walk-in shower base, overhead raindrop shower, shower attachment and body jets, sink and wc with vanity storage cupboards. Bedroom two with dormer style south facing window with views. Bedroom three with dormer style window to the front. Study/office. Luxurious family bathroom with raindrop shower over the bath with shower attachment, spray body jets, wc and sink. Double glazing. Electric wet central heating and underfloor heating. High output solar panels. Large rear south facing gardens with stunning views providing great space for outside entertaining and relaxation. Own private spring water supply and pump house. Large driveway and parking for around six cars.
Outbuilding/Granny Annex
Wind and water tight. No fixtures and fittings in place. Flexibility to finish to your own requirements/taste. Main side door entrance. Open plan living, dining and kitchen area with double French doors. Inner hallway. Main bedroom. En-suite. Bedroom two. Shower room. Water, drainage and electrics supplied. Underfloor heating in place to be connected. Decking area and storm porch. South facing gardens with stunning views.





