- Contact: 0131 240 3818
- info@mcdougallmcqueen.co.uk
- Free instant online valuation
1 Mitchell Street, Dalkeith, EH22 1JQ
2 bedroom House
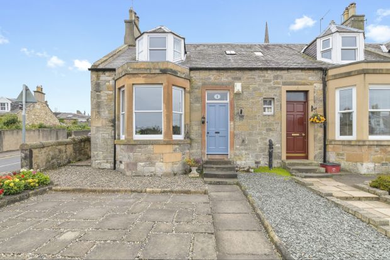
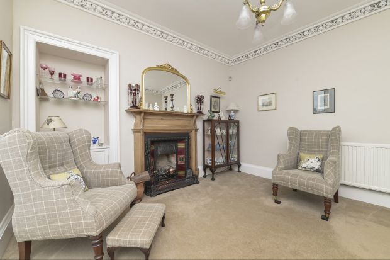
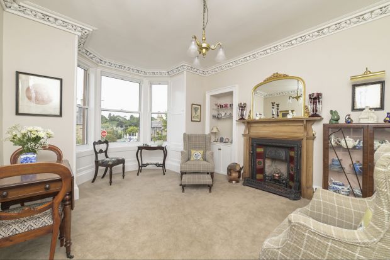
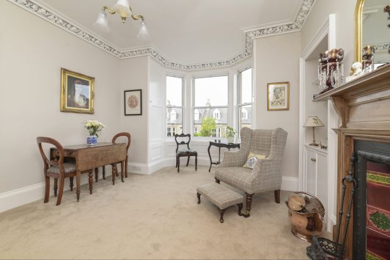
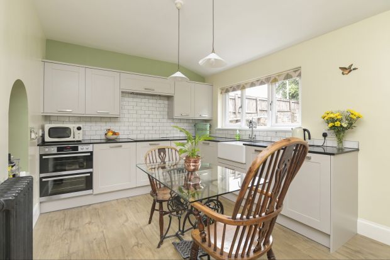
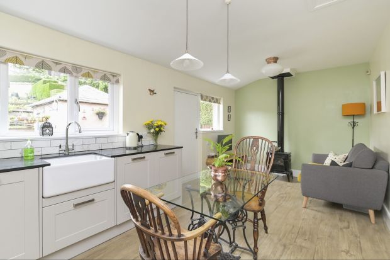
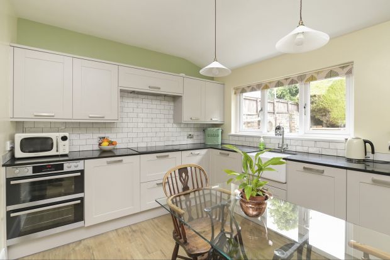
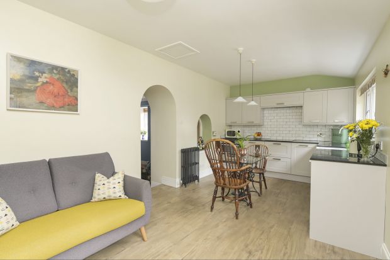
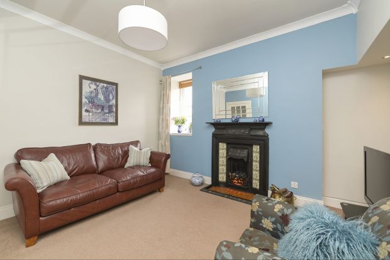
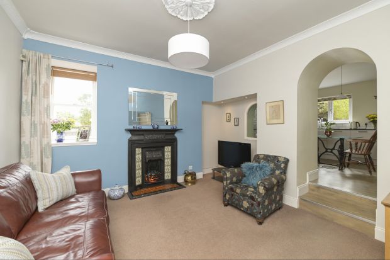
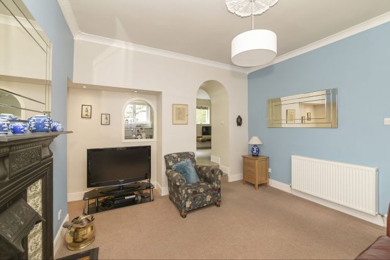
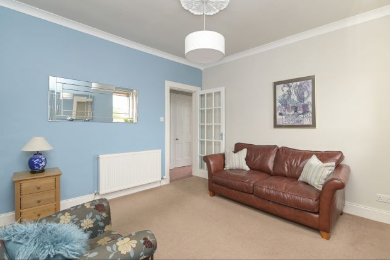
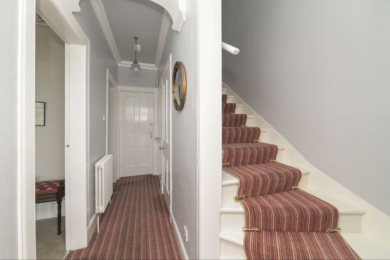
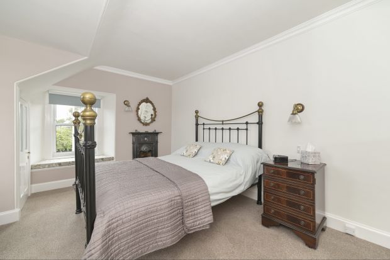
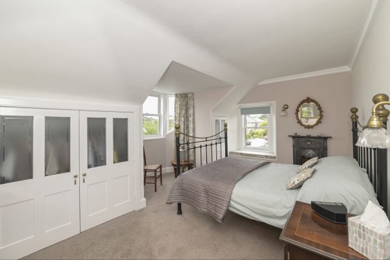
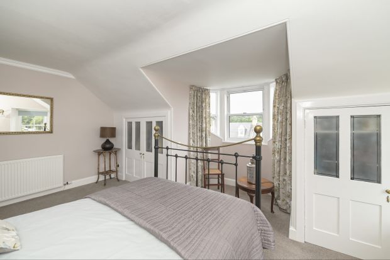
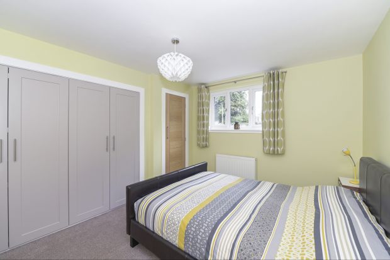
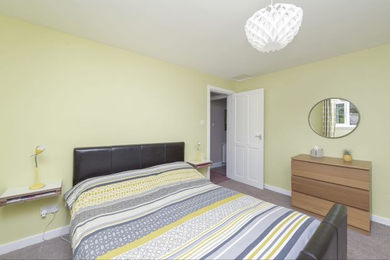
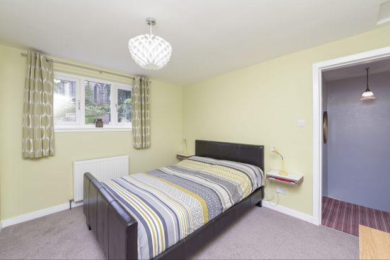
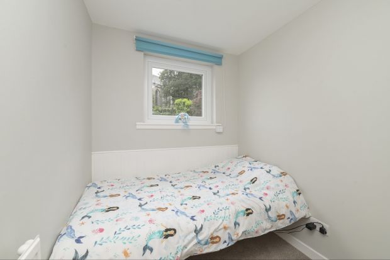
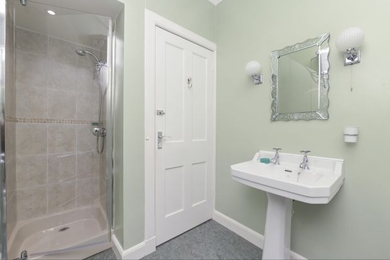
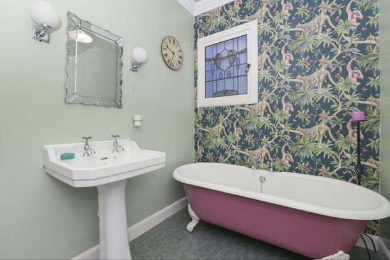
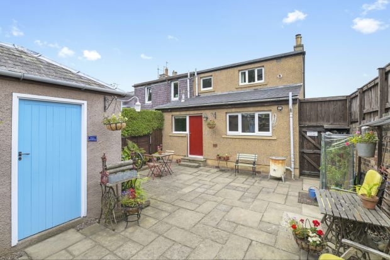
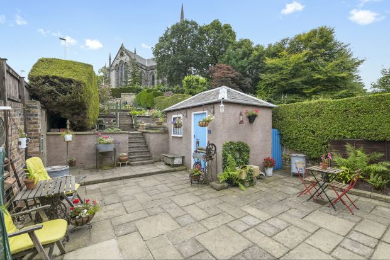
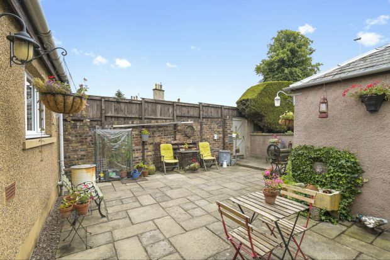
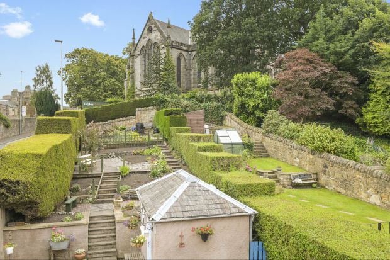
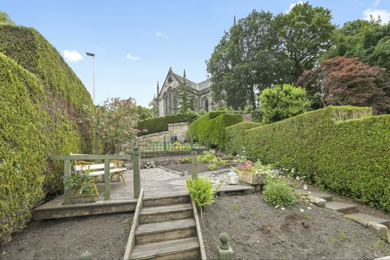
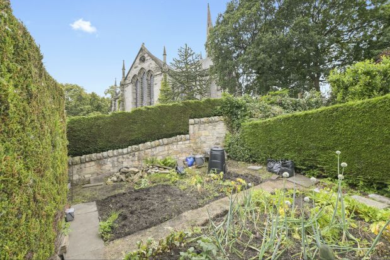
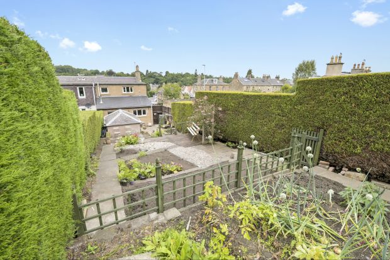
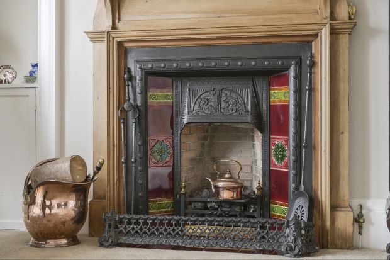
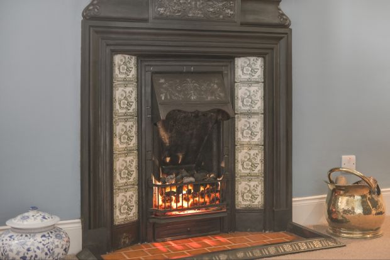
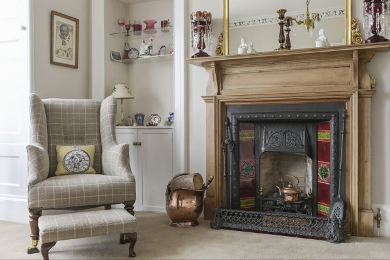
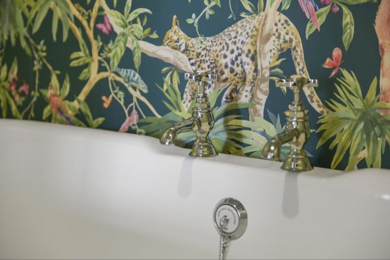
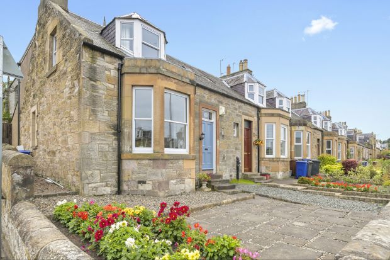


































- 2
- 2
- 1
- Front & Rear
- On-street
About the property
McDougall McQueen are delighted to present to the market this rarely available end-terraced three-bedroom traditional period villa, occupying a prime corner plot in an extremely sought after private residential location close to Dalkeith town centre. Offering spacious and flexible accommodation over two levels, retaining many original features with modern additions and presented to the market in walk-in condition, we are sure this property will prove to be very popular with a number of potential purchasers. Conveniently located, this property is ideally placed to take advantage of all the transport links, local shopping and schooling Dalkeith has to offer. The property has superb private garden grounds to the front and rear with a brick-built outhouse and ample on-street parking. Early viewing is essential as we are sure this property will prove to be very popular given its location and the quality of accommodation on offer.
Much sought after private residential location. Entrance vestibule. Hallway with stairs to the upper level, under stair store cupboard with power and additional shelved store cupboard. Spacious living room with bay window to the front, stunning ornate cornice, gas fire (capped) and feature fire surround. Dining/sitting room with side facing window, electric focal point fire and feature fire surround. Modern fitted dining kitchen and family room area with a range of base and wall units, quality worktops, Belfast sink, double oven, induction hob, extractor. Integrated fridge, and integrated dishwasher, space for dining and family area with gas stove style fire. Traditional large family bathroom with four-piece suite with Victorian stand-alone roll top bath, ornate high-level cistern and wc, sink, shower cubicle and feature stained glass window storage. Upper hallway landing. Double bedroom with front facing dormer window, additional side window, fitted bespoke eves storage wardrobes and ornate fireplace. Double bedroom two with window to the rear, built-in bespoke wardrobes and store cupboard. Bedroom three/study/nursery with window to the rear. Gas central heating, double and single glazing. Private garden grounds to the front with large terraced rear garden, brick built garden store with light, power and plumbing for a washing machine. Ample on-street parking. Planning permission for driveway.





