- Contact: 0131 240 3818
- info@mcdougallmcqueen.co.uk
- Free instant online valuation
6 Eskhill, PENICUIK, EH26 8DG
6 bedroom Bungalow
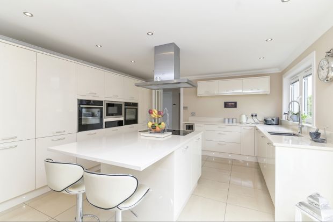
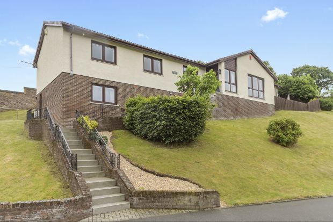
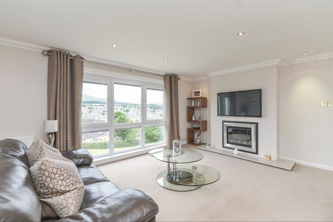
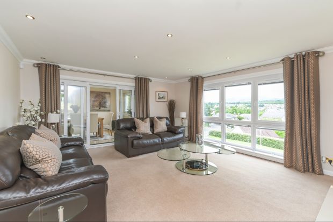
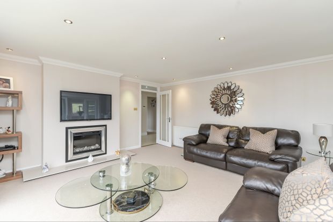
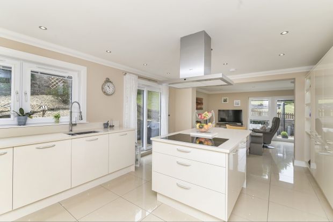
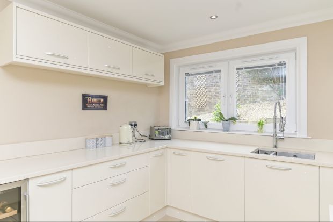
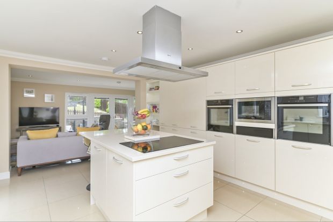
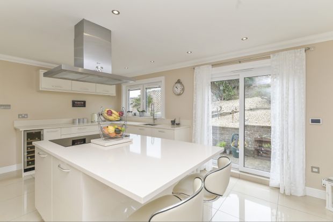
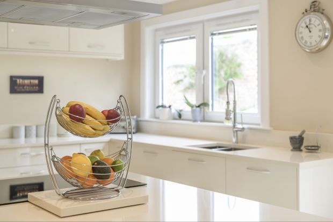
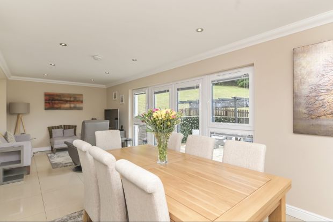
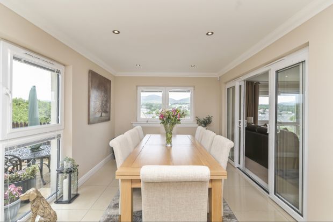
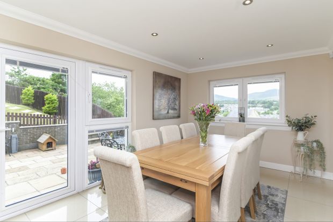
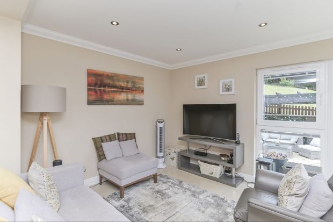
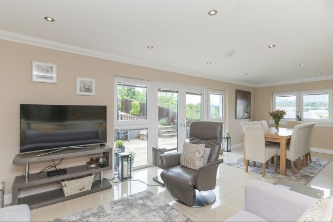
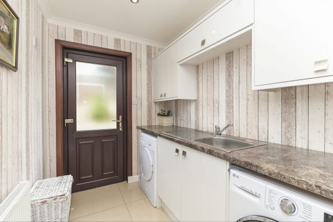
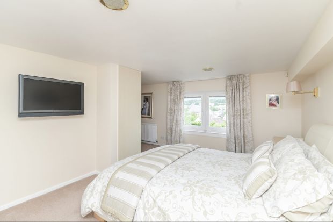
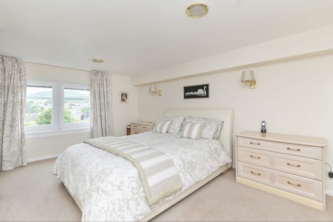
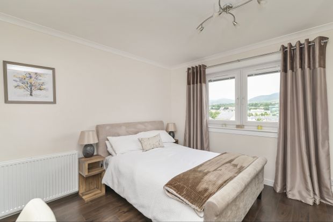
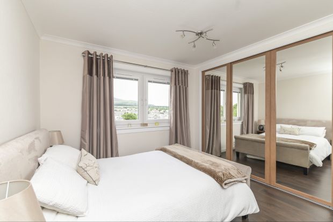
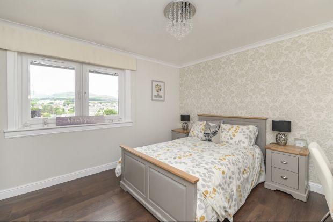
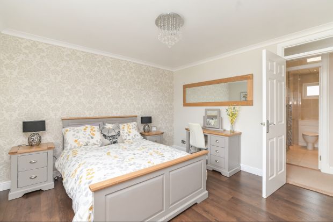
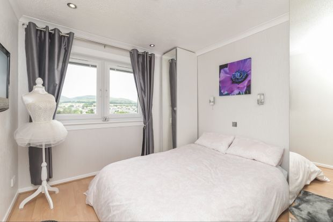
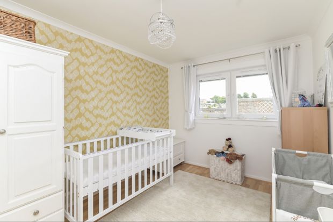
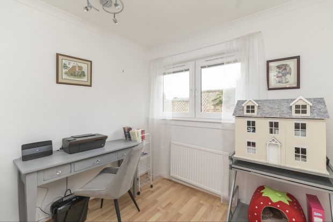
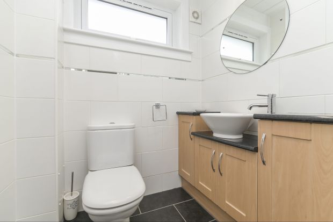
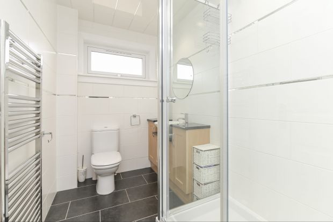
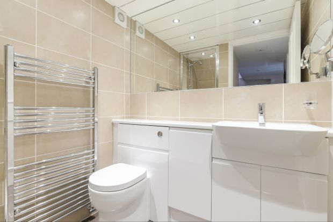
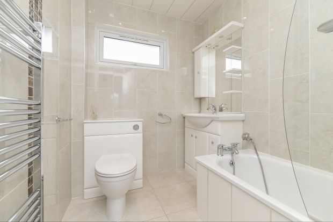
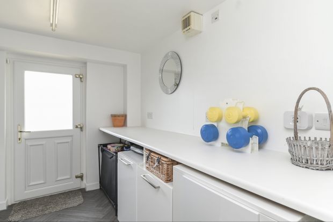
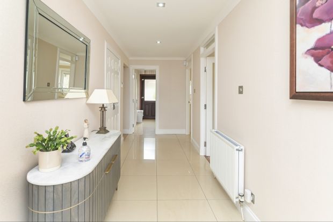
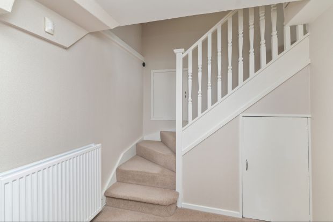
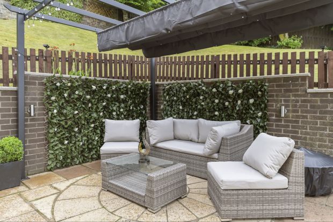
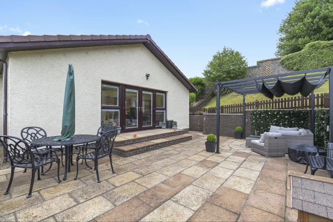
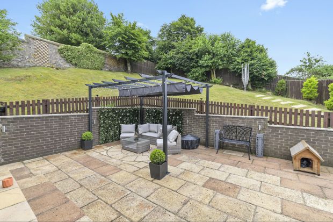
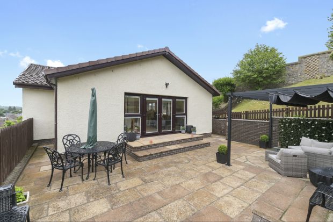
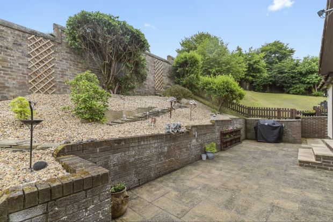
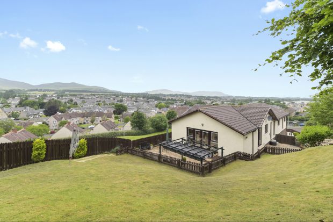
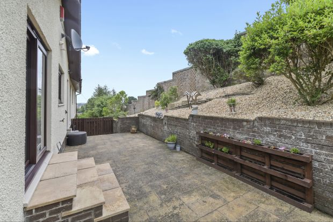
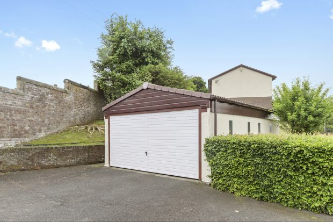
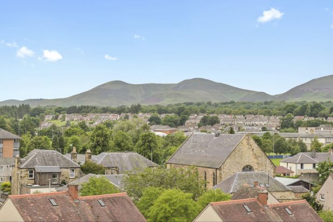
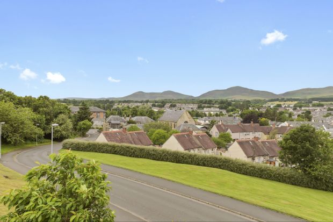
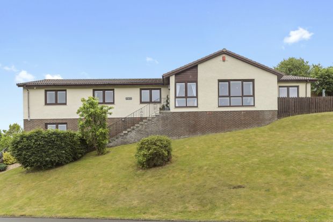











































- 6
- 2
- 3
- Front & Rear
- Double Garage
About the property
Simply stunning. This is a once in a lifetime opportunity to purchase a substantial executive detached villa, situated in a prime location, built within garden grounds of around a quarter of an acre, commanding an elevated position providing stunning views over Penicuik towards the Pentland Hills. McDougall McQueen are delighted to present to the market this gorgeous six-bedroom, three-bathroom home, built over ground floor and lower ground floor levels providing extremely spacious and flexible living accommodation with everything the modern-day family could wish for, even though the home is finished to perfection it still has further scope to be altered – our clients have approved planning for two of the bedrooms to be condensed to make an outstanding principle suite with walk in wardrobe, dressing area and en suite shower room. Conveniently located and within walking distance of all amenities, schooling and transport links this property provides privacy, convenience and luxury living. This home is offered in excellent turn key condition throughout having been lovingly maintained, improved and enhanced throughout the years by its current owners and comes complete with a host of quality fixtures, fittings, floor coverings and appliances. There are extensive private garden grounds surrounding the property which are ideal for outside entertaining with a four-car driveway providing off street parking and access to a double detached garage with light, power and electric up and over door. This ideal family home and its superb location with stunning views are sure to attract a lot of interest, and we would therefore recommend viewing as this is the only way to fully appreciate all this property has to offer.
Simply stunning family home. Commanding elevated position providing gorgeous views towards the Pentland Hills. Entrance hallway with loft access and double store cupboard. Living room with full height window to the front and feature electric fire. Gorgeous L-shape open plan kitchen, dining and family room area with dual aspect windows, French doors and patio doors to the garden grounds, kitchen area with cooking island and breakfast bar, roof extractor, five pan induction hob, two oven, integrated microwave, integrated dishwasher, integrated full height fridge, integrated full height freezer, wine cooler, a vast range of base and wall units with stone quartz worktops, inset double sink and underfloor heating. Utility room with door to the rear garden, wall and base units with sink. Bedroom two with front facing window. Bedroom three with front facing window and full width fitted mirrored wardrobes. Bedroom four with front facing window. Bedroom five with window to the rear. Bedroom six with window to the rear and built-in wardrobes. Family bathroom featuring a three-piece white suite, bath with electric shower over, shower screen, wc and sink with vanity unit. Separate shower room with double shower base, bowl sink, vanity unit and wc. Lower hall with under stair storage. Main bedroom with fitted wardrobes and dressing room area. Shower room with wc and sink with vanity unit. Utility/boot room with door to the garden. Gas central heating. Double glazing. Large surrounding private garden grounds (around 0,25 acres) providing and catering for outside entertaining. Double detached garage with light, power and electric up and over door. Driveway with parking for four cars.





