- Contact: 0131 240 3818
- info@mcdougallmcqueen.co.uk
- Free instant online valuation
15 Kinlouch Crescent, Rosewell, EH24 9BY
5 bedroom House
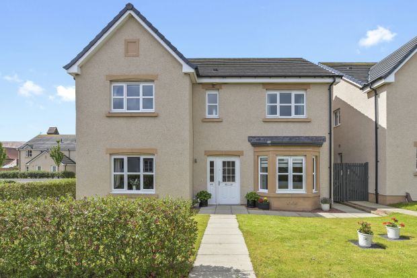
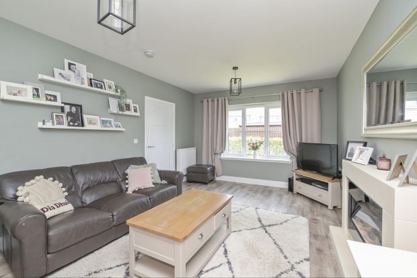
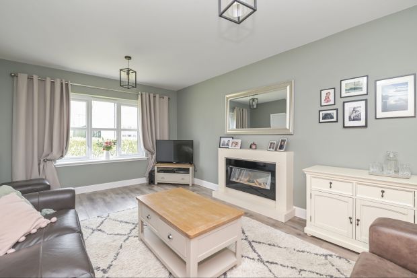
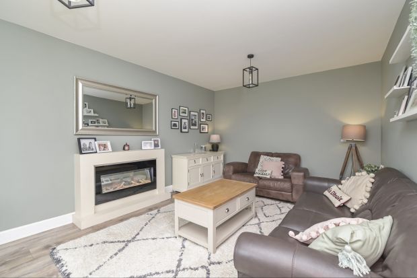
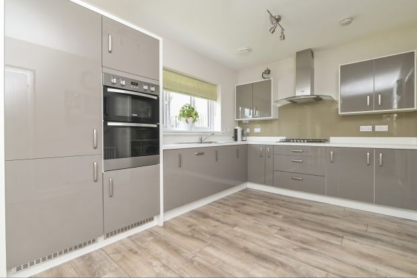
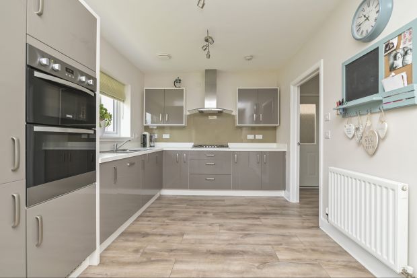
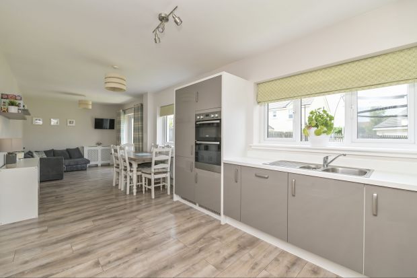
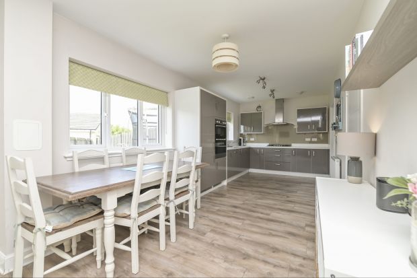
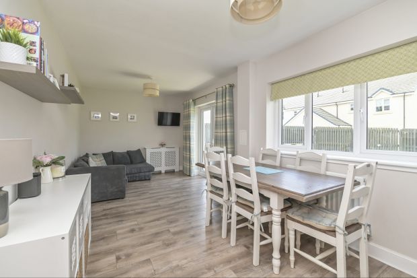
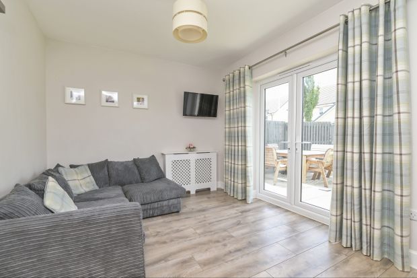
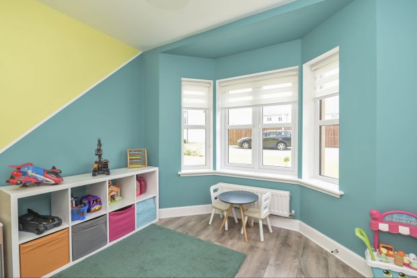
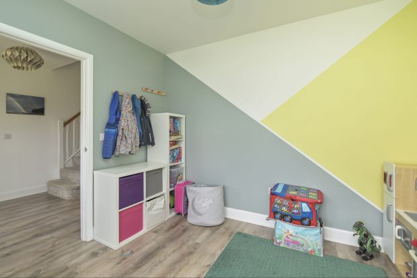
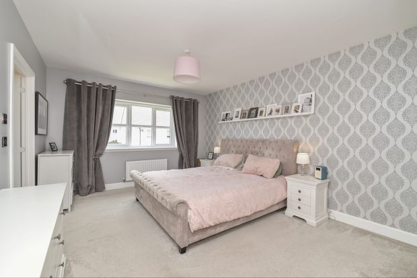
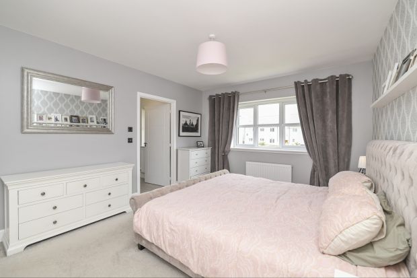
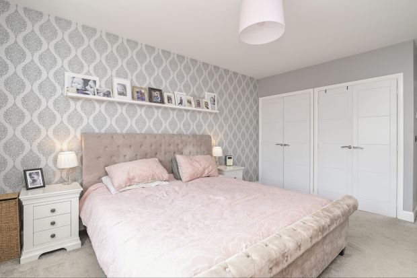
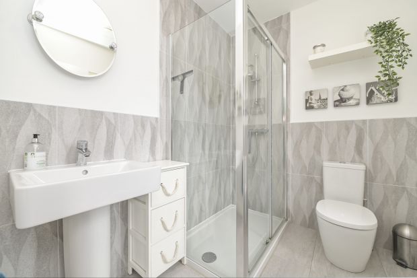
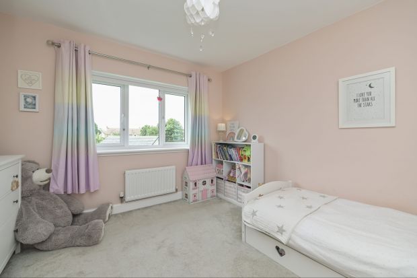
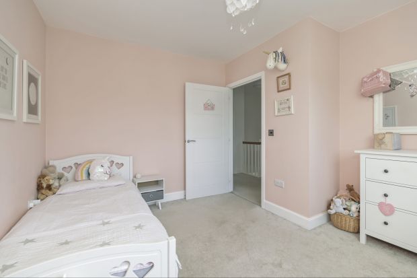
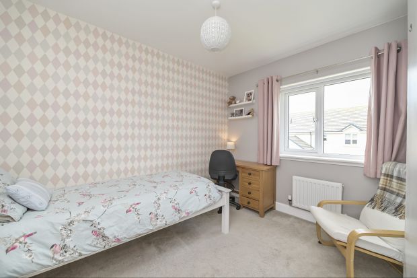
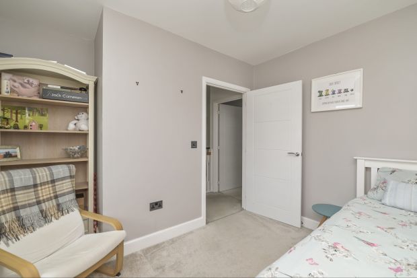
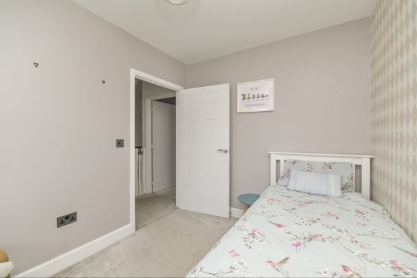
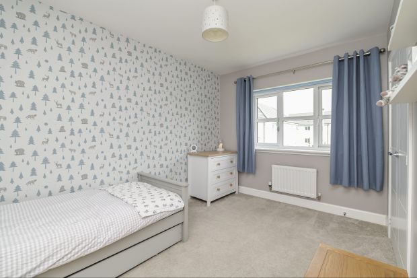
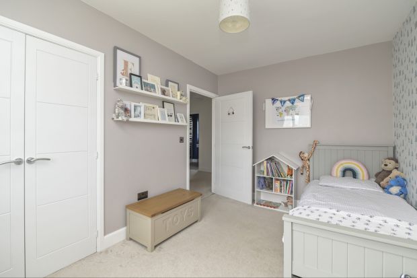
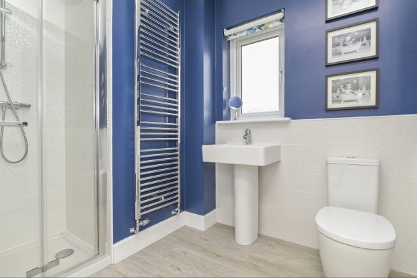
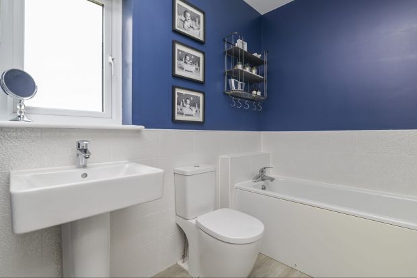
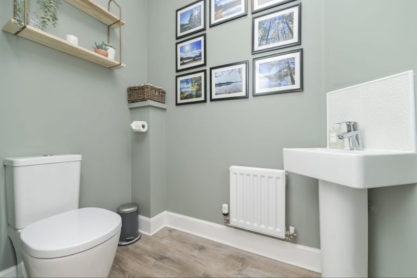
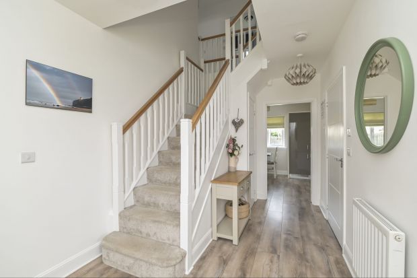
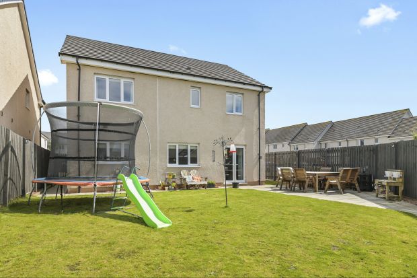
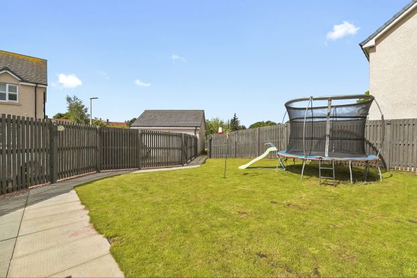
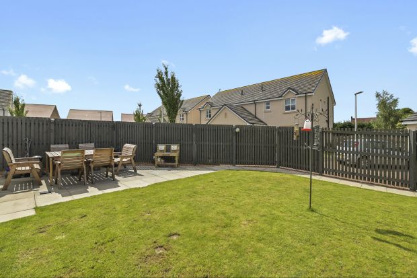
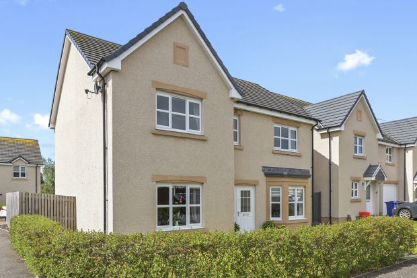































- 5
- 3
- 3
- Front & Rear
- Garage & Driveway
About the property
McDougall McQueen are delighted to present to the market this stunning, bright, spacious and modern five-bedroom executive detached villa built by Miller Homes in 2015. The property is set in a much sought after, small and desirable modern residential estate (Roselea) on the edge of the lovely Midlothian village of Rosewell. Conveniently located, this property is within walking distance of all local amenities and activities including two well respected primary schools, local shopping, a golf course, lovely countryside walks and cycle paths. All in all, the village provides the perfect balance of semi-rural countryside living with a host of various amenities and activities locally whilst providing a fast and efficient commute to Edinburgh and the Scottish Road Network. The property is offered for sale in as new turn key condition throughout having been maintained to a very high standard by its current owners. It will make a lovely home for professional couples or those with a growing family and is sure to prove very popular with many potential purchasers. There are private garden grounds to the front, side and rear of the property which are ideal spaces for outside entertaining and child play areas. A Monoblock driveway provides off street parking for several cars and access to a double detached garage which has both light and power. In addition, there are ample visitor parking spaces provided throughout this lovely landscaped estate. We would advise viewing at your earliest convenience to avoid the disappointment of missing out on this superb family home.
Great location within a quiet much sought-after residential estate. Superb semi-rural setting, close to schooling, amenities and various local activities. Entrance hallway with large under-stair store cupboard. Ground floor WC. Bedroom five/study/play room with bay window to the front. Bright and spacious sitting room, front facing window with feature electric fire and surround. Stunning, modern and spacious fitted kitchen, dining and family room area with French doors and windows to the rear, a range of base and wall units with quality integrated appliances including five ring gas hob, glass splashback, extractor, double oven, fridge freezer and dish washer, dining and family room area. Good sized utility room with units, sink and side garden access. Upper hallway with airing cupboard and loft access. Main bedroom with window to the front and built-in his and hers wardrobes. Excellent en-suite shower room with double shower, wc and sink. Bedroom two with window to the front and built-in wardrobes. Bedroom three with window to the rear. Bedroom four with window to the rear. Lovely family bathroom with four-piece white suite, featuring a bath, separate shower cubicle, wc, sink and large towel radiator. Gas central heating Double glazing. Private gardens to the front, side and sunny rear gardens which have ideal space for outside entertaining. Monoblock driveway providing off-street parking for several cars. Double detached garage with pitched roof, light and power. Additional visitor parking spaces throughout the estate.





