- Contact: 0131 240 3818
- info@mcdougallmcqueen.co.uk
- Free instant online valuation
10 West Pilton Road, West Pilton, Edinburgh, EH4 4GX
2 bedroom Flat / Apartment
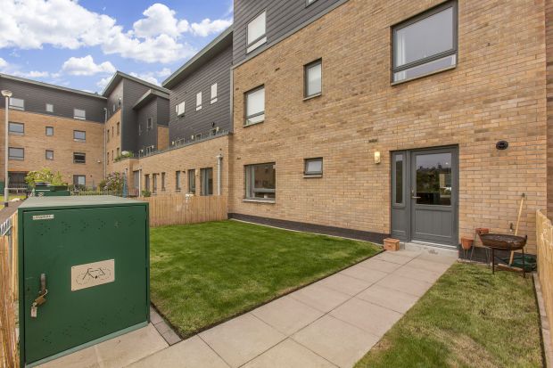
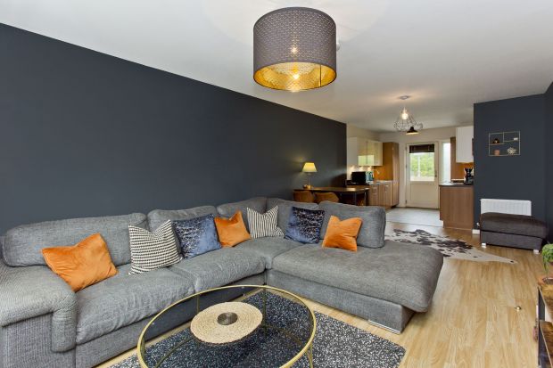
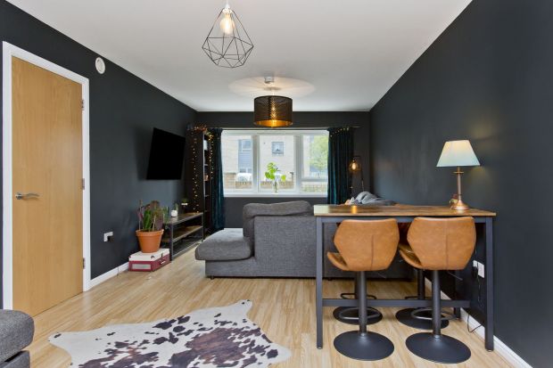
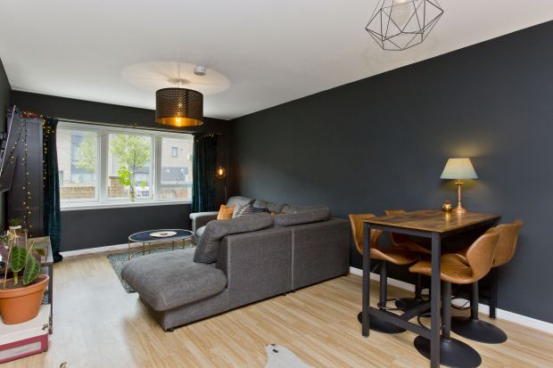
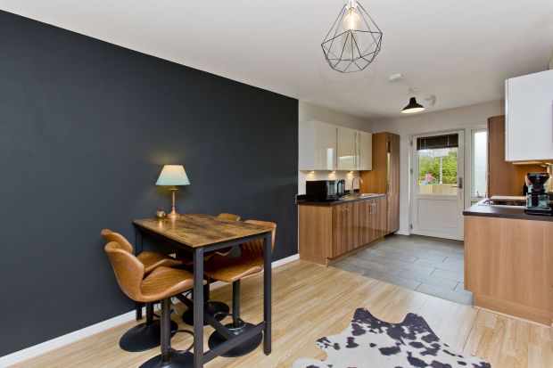
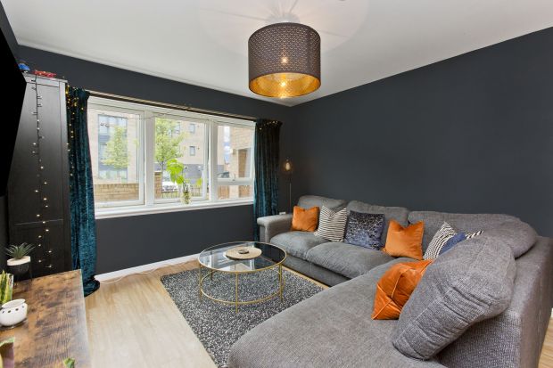
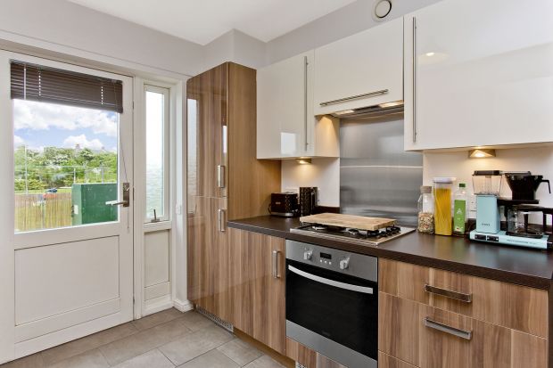
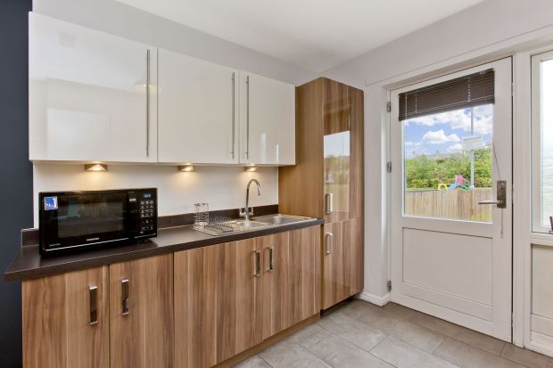
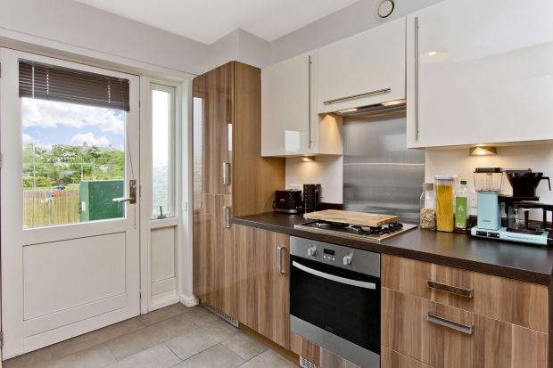
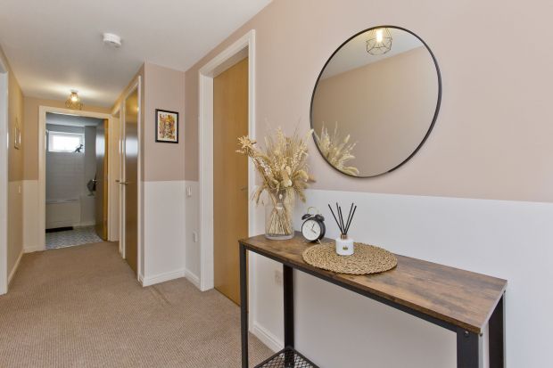
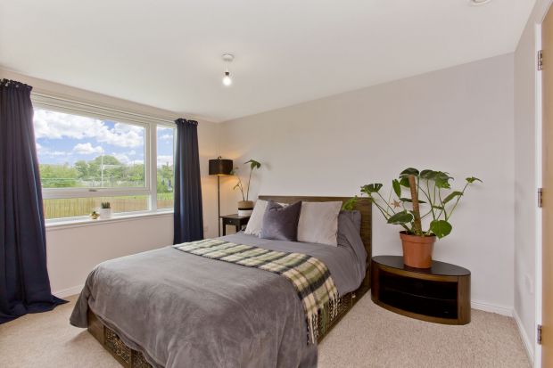
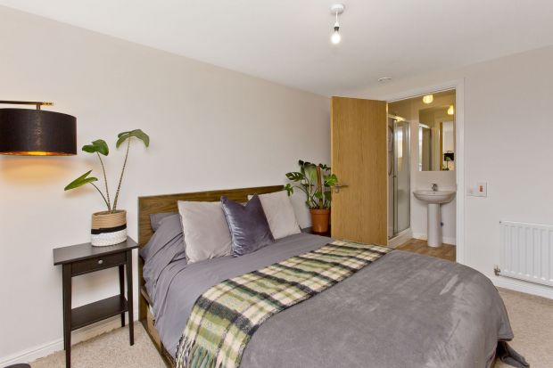
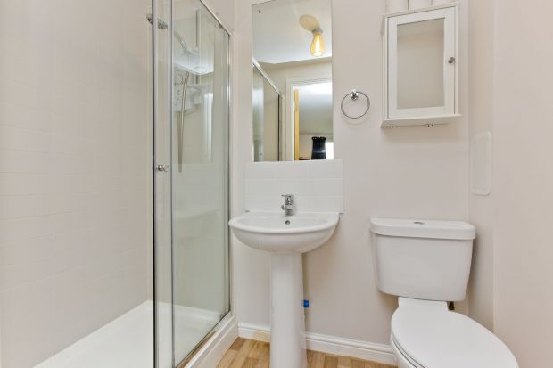
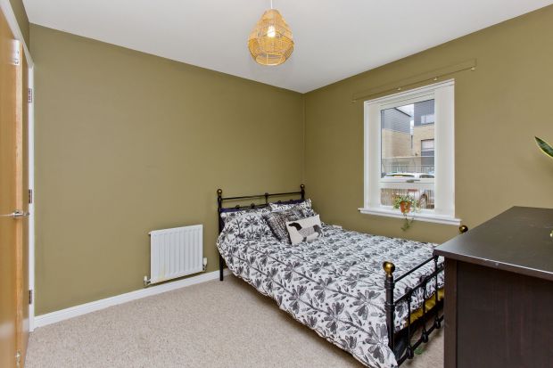
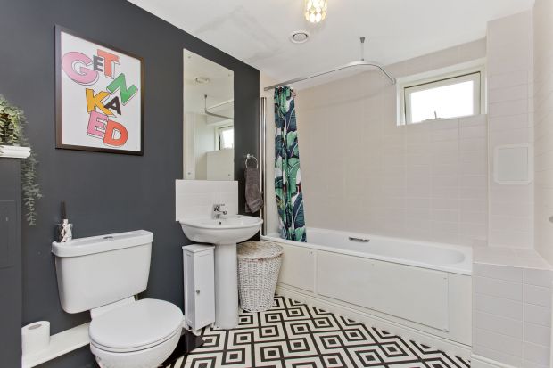
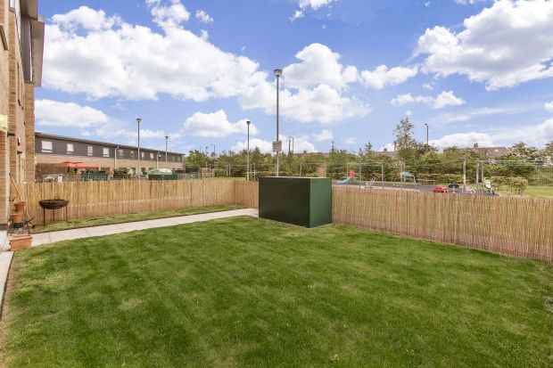
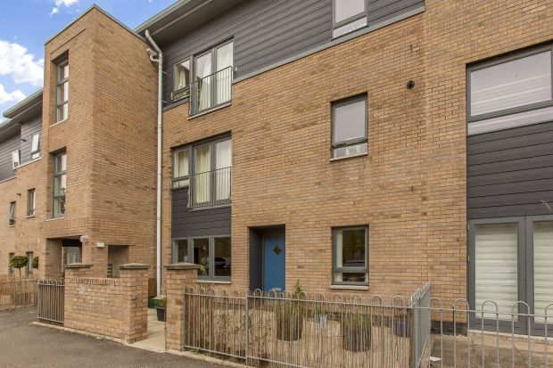

















- 2
- 1
- 2
- Front & Rear
- Residents Car Park
About the property
Stylishly presented and accompanied by a south-facing garden and private parking, this desirable main-door flat offers generously proportioned accommodation, including two double bedrooms, two bathrooms, and an impressive open-plan living area. The appealing flat is situated within a modern development in Pilton, a suburb popular for its excellent local amenities, proximity to the coast, and easy access to the city centre and beyond.
Reached via a path through a private paved garden, the front door opens into an airy, neutrally decorated entrance hall, carpeted for a welcoming impression. The hall houses useful incorporated storage and affords access to the social hub of the home: an open-plan reception area and kitchen extending the full depth of the property with a bright, dual-aspect outlook and rear garden access. The west-facing end of the room promises flexible space for both lounge and dining furniture and is stylishly decorated with rich blue walls and oak-styled flooring. To the other end of the room, a tile-floored kitchen boasts chic glossy cabinets, with a white and wood-toned finish, paired with illuminated worktops. Space is neatly integrated with a fridge/freezer, a washing machine, an oven, and a gas hob with a practical stainless-steel splashback and hidden extractor fan. Located across the hall from the living area are two tastefully decorated double bedrooms, both carpeted for optimum comfort and supplemented by fitted wardrobes. The exceptionally bright, garden-facing master bedroom also enjoys the luxury of an en-suite shower room. The simply-styled all-white shower room includes a WC-suite, vanity storage and a shower enclosure. Finally, a family bathroom accessed from the hall features a WC-suite and a shower-over-bath, offset by monochrome décor and stylish patterned flooring. The property benefits from gas central heating and double glazing throughout.
Externally, the flat is complemented by private low-maintenance gardens to the front and rear. The fully enclosed rear garden is favourably south-facing and neatly lawned.
“The remaining 50% share of the property is owned by Castle Rock Edinvar Housing Association. Any new purchaser must meet the eligibility criteria for Shared Ownership and will be required to undergo a financial assessment and approval by the Association. At the time of writing, a monthly occupancy payment of £162.22 is payable to the Association.
In addition to this, there is a variable quarterly payment to the Property Factor to cover the upkeep of the communal areas.”





