- Contact: 0131 240 3818
- info@mcdougallmcqueen.co.uk
- Free instant online valuation
1 Corby Craig Crescent, Bilston, EH25 9TF
4 bedroom House
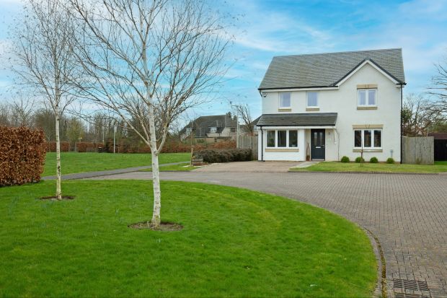
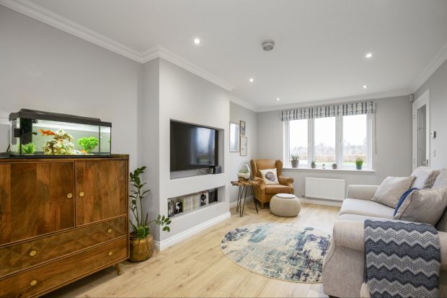
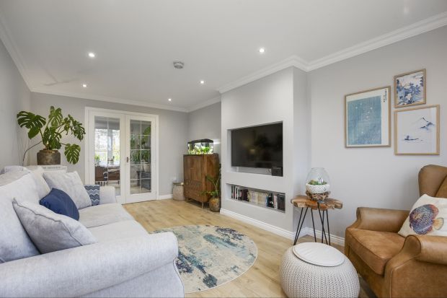
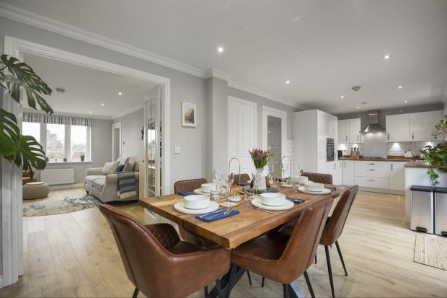
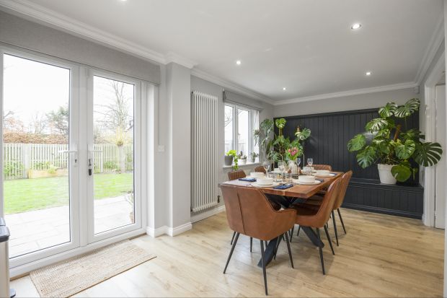
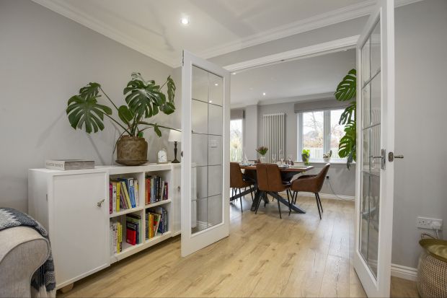
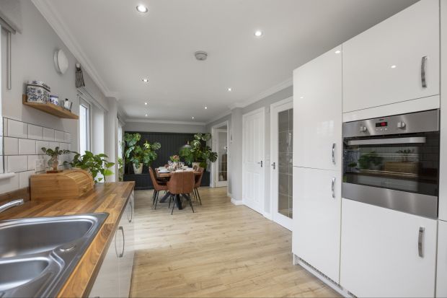
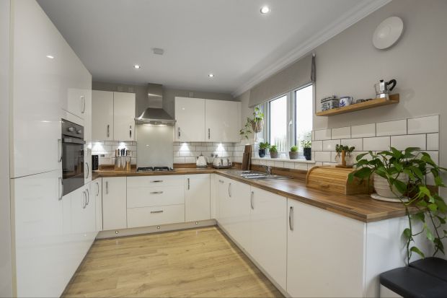
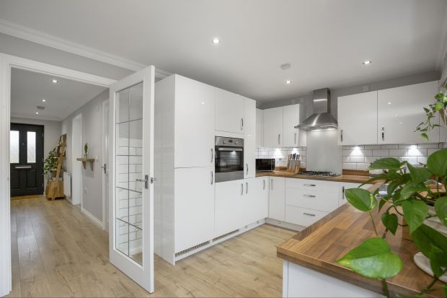
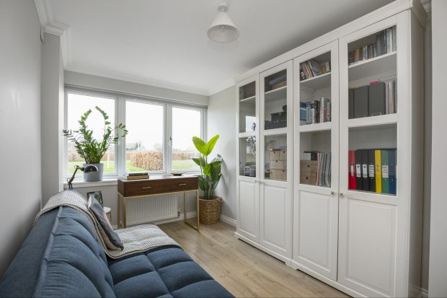
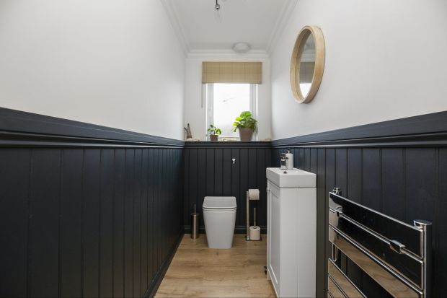
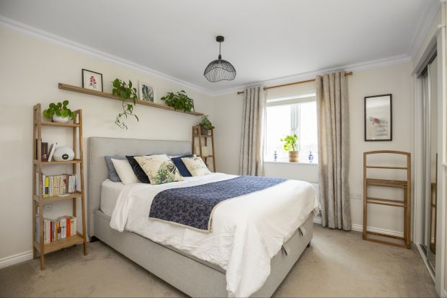
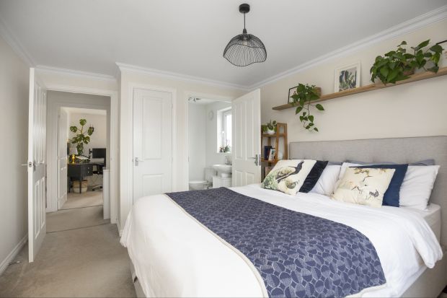
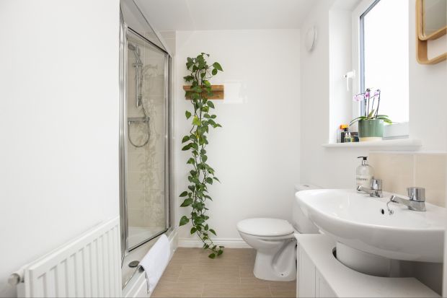
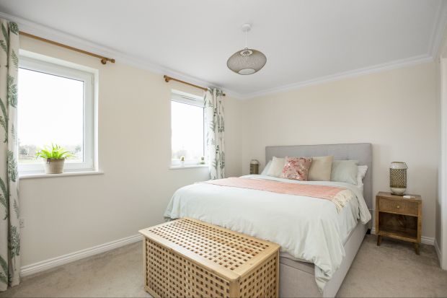
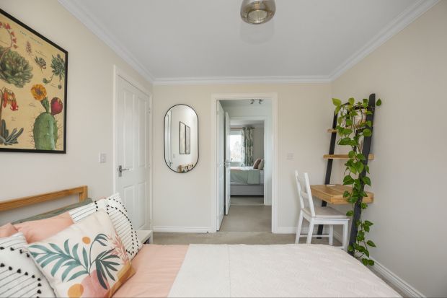
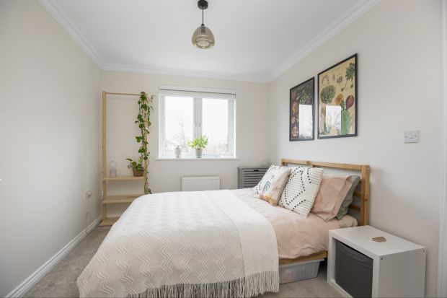
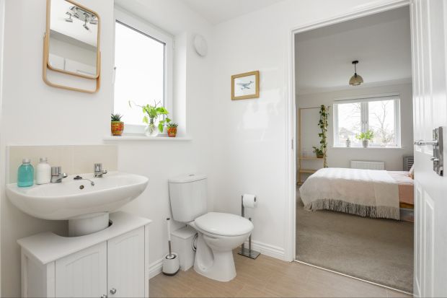
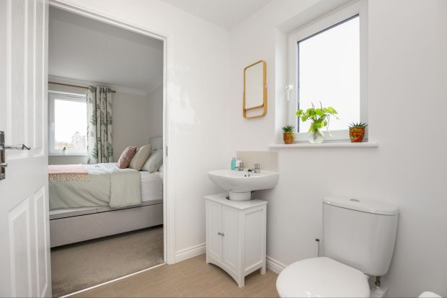
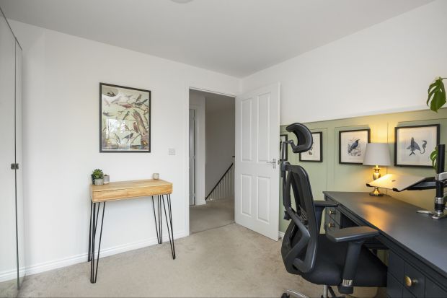
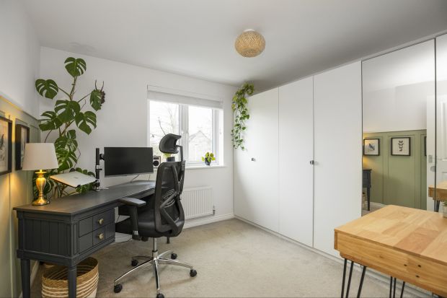
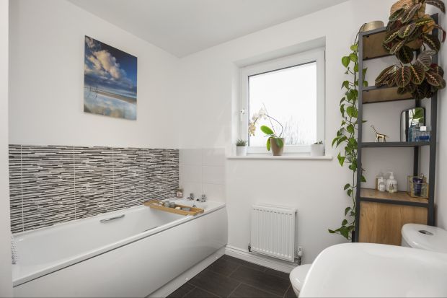
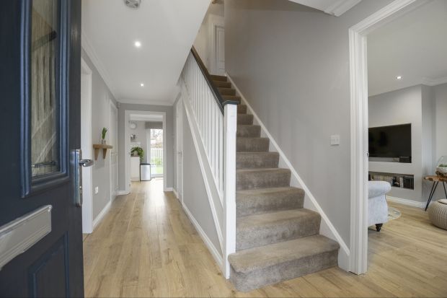
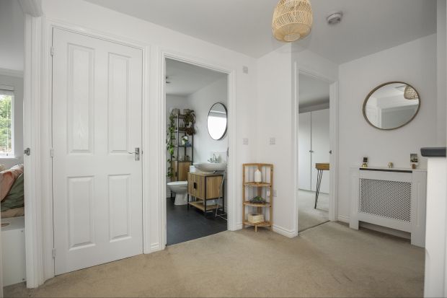
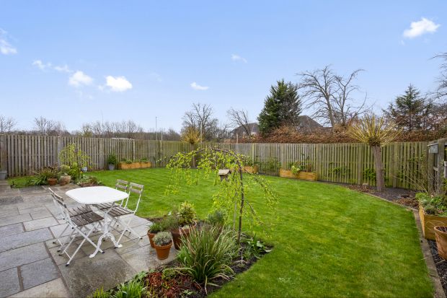
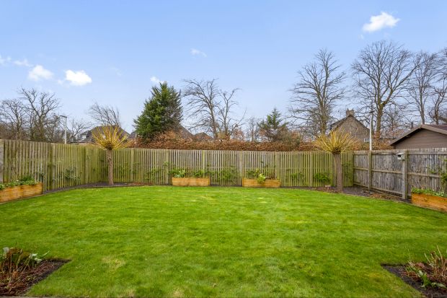
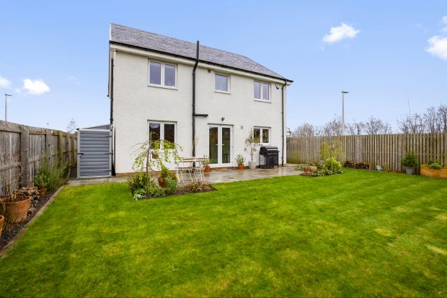



























- 4
- 2
- 3
- Front & Rear
- Driveway
About the property
A superb opportunity has arisen to acquire this gorgeous executive five-bedroom detached villa, located within the popular Midlothian village of Bilston. We are delighted to offer for sale this stunning, bright, and spacious property with flexible accommodation provided over two levels. Set within an enviable location, peacefully positioned at the end of a cul de sac, this property is well placed for a superb range of shopping and amenities with excellent road and transport links. This property will make the ideal purchase for professional couples and those with families. The property is presented in immaculate decorative order throughout with private garden grounds to the front and rear with a two-car driveway and additional visitor parking. This lovely family home and its ideal location for the Edinburgh commute, is sure to attract a lot of interest, and we would therefore recommend viewing at your earliest convenience.
Much sought after modern residential location close to all amenities. Superb child safe cul de sac location. Lovely spacious flexible accommodation in turnkey, move in condition. Entrance hallway with stairs to the upper level and under stair store. Ground floor bedroom five/family room with built-in storage. Ground floor WC. Spacious living room with front facing window, built-in media wall, and French doors to the dining area. Stunning fully fitted open plan kitchen and dining room with a range of base and wall units, oven, gas hob, glass splashback, extractor and a host of integrated appliances including a fridge freezer, dishwasher, and washing machine, pantry, dining area with stylish bench seating with storage, wood panelling, lighting, ample space for a large table and chairs, with French doors and windows to the rear. Upper hallway with loft ladder access (part floored with light), airing cupboard and store cupboard. Principle bedroom with front facing window, built-in mirrored wardrobes, and shelved store cupboard. En-suite with double shower base, wc and sink. Guest bedroom two and three well proportioned with access to the Jack and Jill shower room. Bedroom four with rear facing window. Family bathroom with three-piece white suite. Gas central heating and double glazing. Two-car driveway. Private front and south facing rear gardens which are ideal for outside entertaining. Gorgeous open outlook with a beautiful setting.





