- Contact: 0131 240 3818
- info@mcdougallmcqueen.co.uk
- Free instant online valuation
126 Glasgow Road, Ratho Station, EH28 8PR
4 bedroom House
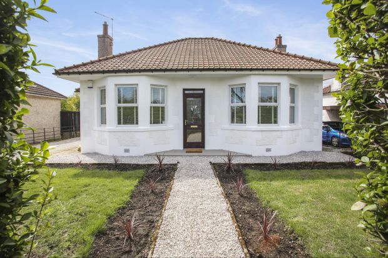
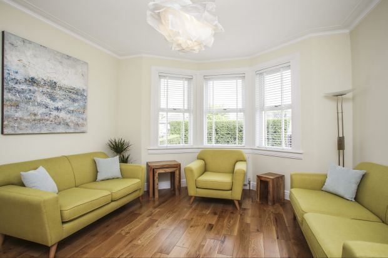
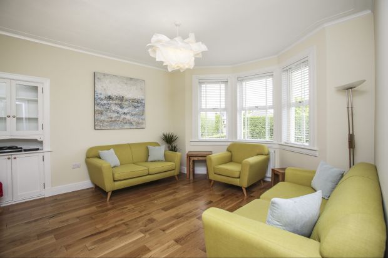
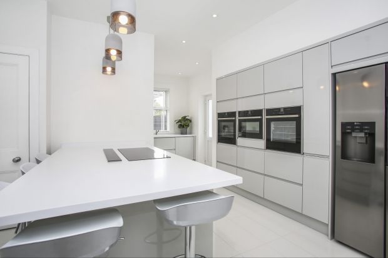
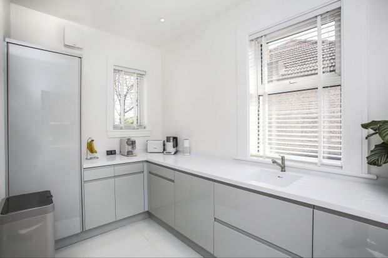
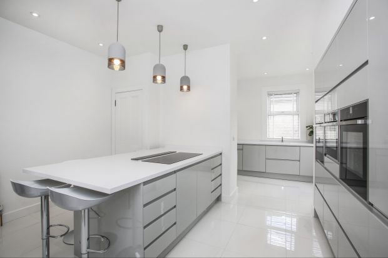
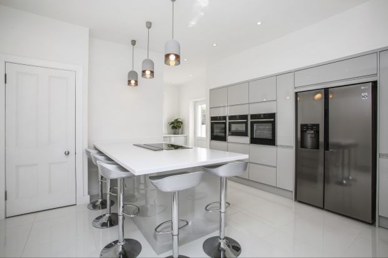
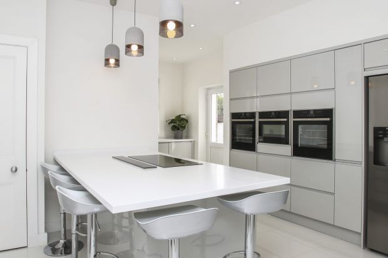
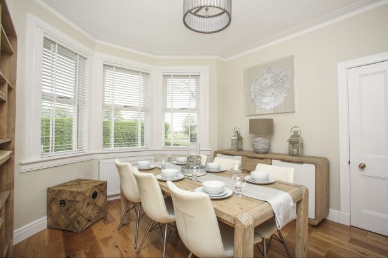
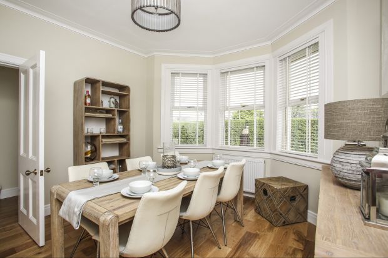
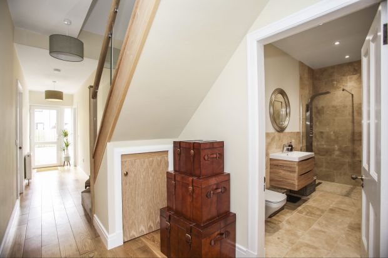
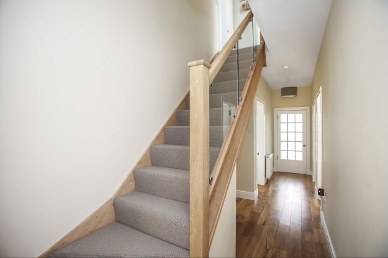
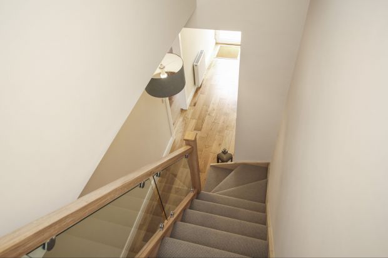
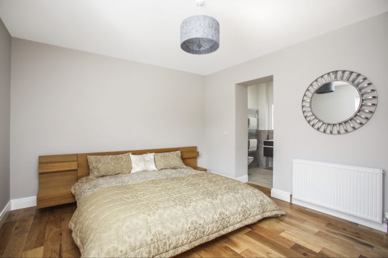
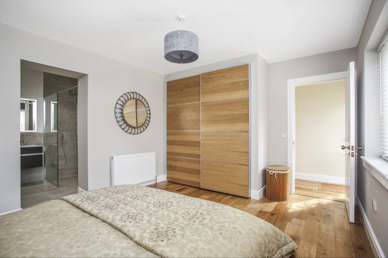
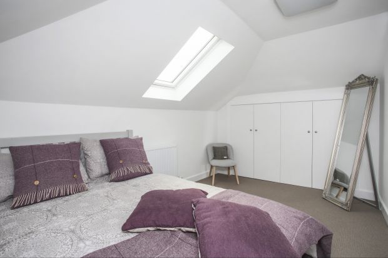
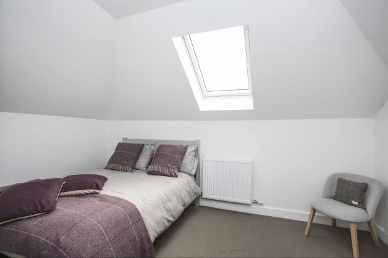
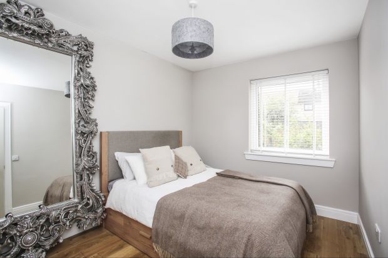
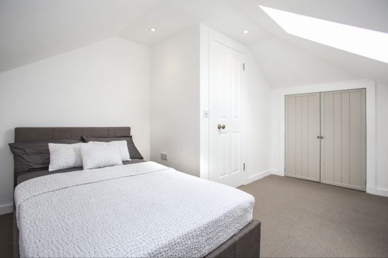
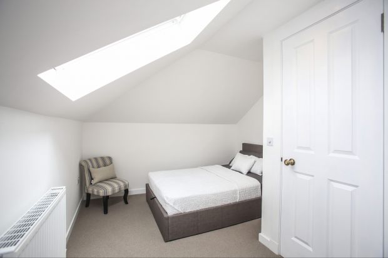
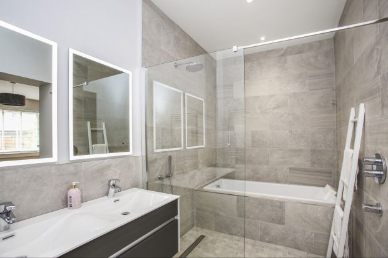
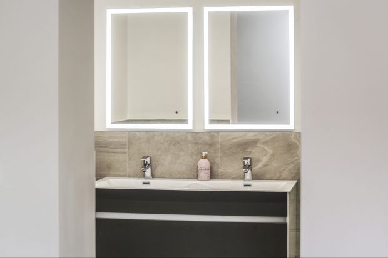
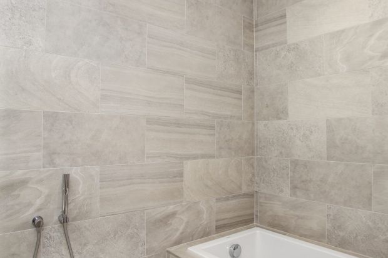
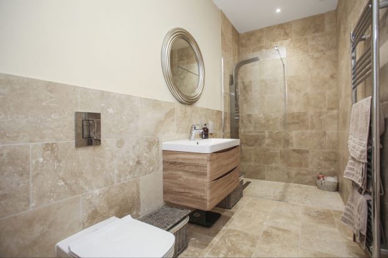
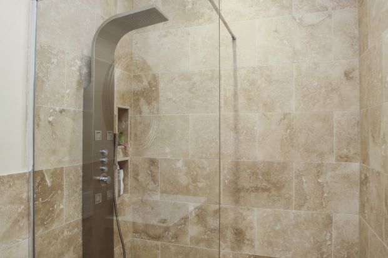
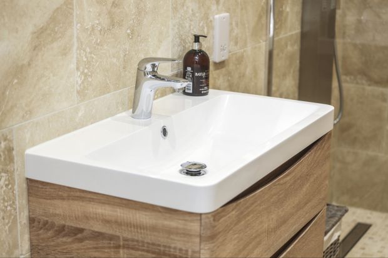
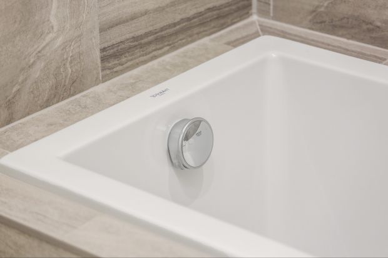
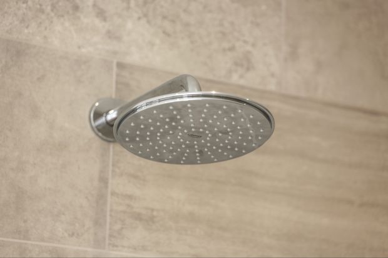
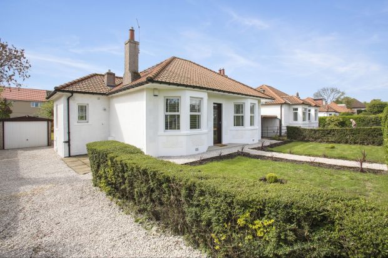
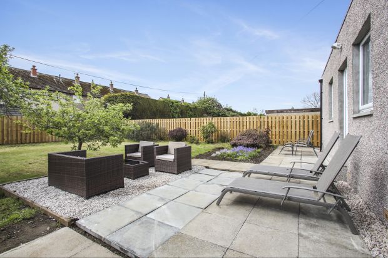
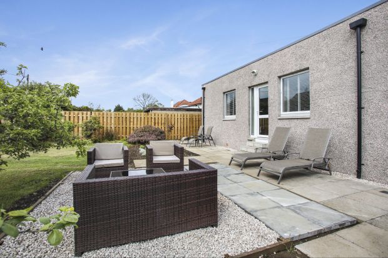
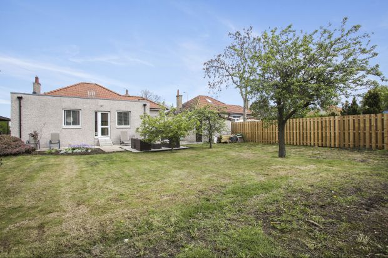
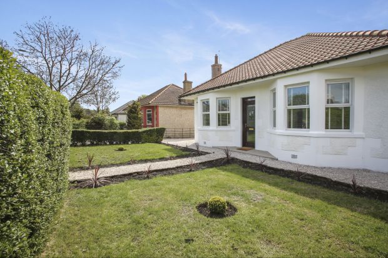

































- 4
- 2
- 2
- Front & Rear
- Garage & Driveway
About the property
We are delighted to offer to the market this deceptive four bedroom, two reception room detached villa set in the residential area of Ratho Station. The accommodation has undergone extensive renovation works and must be viewed to be fully appreciated. The property is being marketed in a truly walk in condition and benefits from lots of unseen extras along with contemporary fixtures and fittings and an energy saving remote controlled smart touch heating system. Tasteful, neutral décor throughout and natural light flowing into the property through double glazed windows. The lower level accommodation has engineered Oak Wooden flooring and Porcelain Tiling. Entry to this stylish family home is from the Vestibule through to the Hallway which give further access to the Lounge, Dining Room, Breakfasting Kitchen, Family Bathroom, Master Bedroom, Double Bedroom, stairs to the upper level accommodation and external door to the rear garden. Both the Lounge and Dining Room are located to the front of the property and benefit from good sized bay windows overlooking the front garden. The Kitchen has been designed to suit today’s preference for clean lines and boasts a good range of wall and base units with Corian work surfaces and sink and includes a peninsula breakfasting bar incorporating an induction hob and a state of the art downdraft extractor, 3 NEF fan assisted ovens, one of which is a combination microwave oven, plumbed American style fridge/freezer, integral NEF dishwasher and integral BOSCH washing machine. The rear Garden can also be accessed from the Kitchen. The Master Bedroom offers great storage with floor to ceiling fitted wardrobes and gives access to the stylish en-suite facilities comprising of a white suite with WC, DURAVIT bath with centre feed, GROHE rain head shower with extendable body spray and glazed shower screen, contemporary his & her double sink unit with GROHE mixer taps and vanity drawers below with touch sensor controlled his & her mirrors above. Bedroom two also overlooks the rear garden and offers ample space for free standing furniture. The Family Bathroom incorporates a WC, wash hand basin with vanity drawers below, double shower with BODYJET Tower Shower and glazed shower screen. A carpeted staircase with glazed balustrade gives access to two further double bedrooms, both with carpeted flooring, Velux windows and fitted wardrobes. Externally the property hosts a four car driveway and Garage, front Garden which is mainly laid to lawn with mature borders and hedging giving added privacy and a fully enclosed rear Garden again mainly laid to lawn with fruit trees and planting and the patio area is perfect for outdoor entertaining.





