- Contact: 0131 240 3818
- info@mcdougallmcqueen.co.uk
- Free instant online valuation
Eskmill House, 2 Eskmill Road, Penicuik, EH26 8PA
7 bedroom House
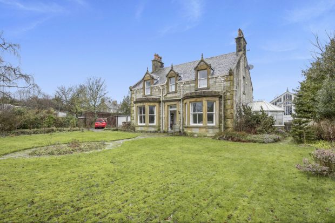
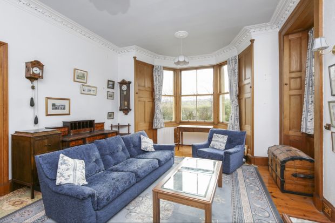
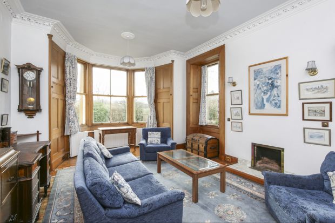
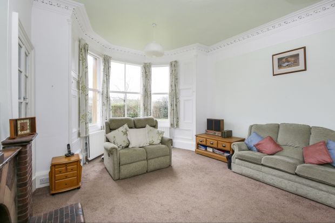
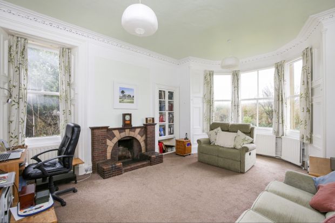
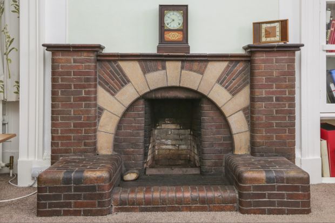
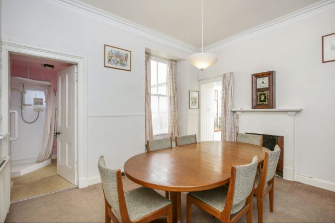
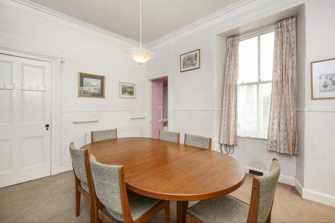
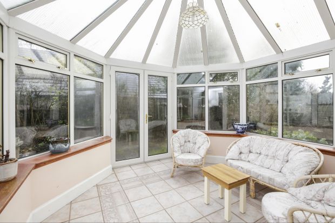
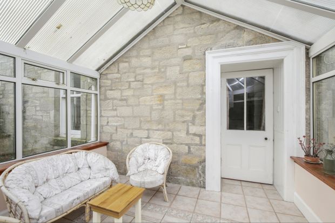
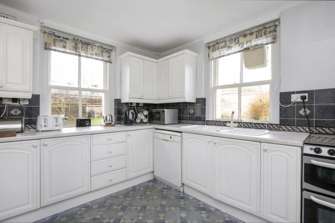
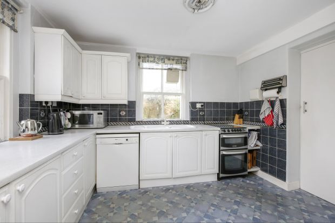
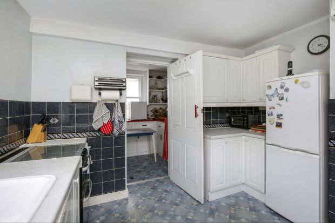
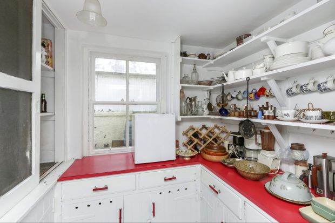
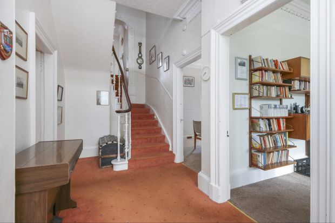
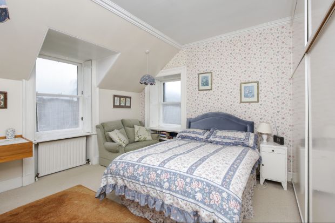
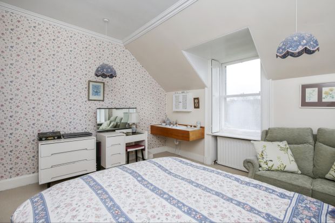
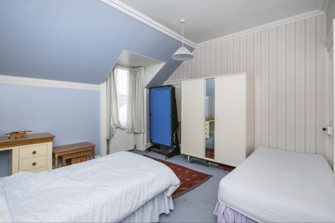
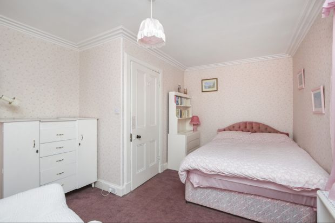
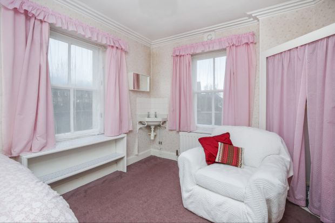
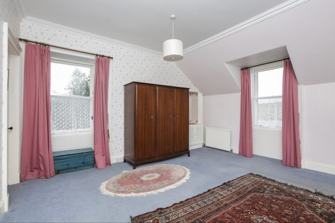
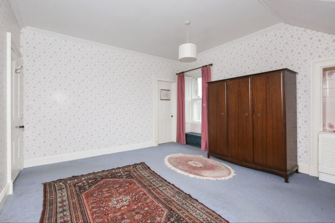
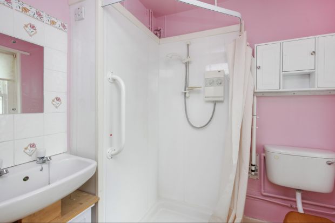
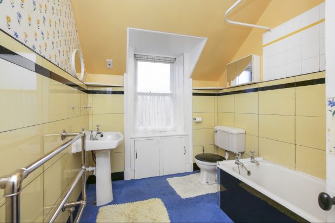
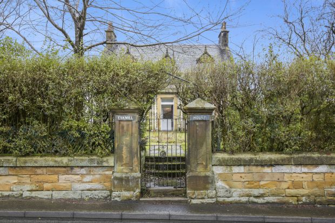

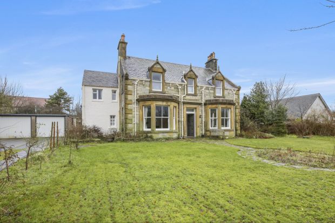
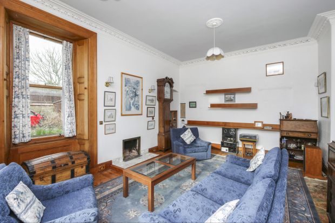
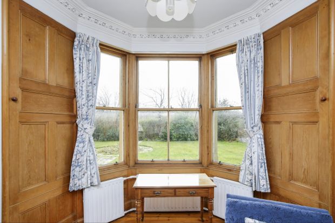
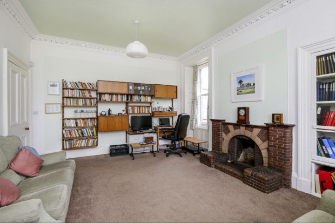
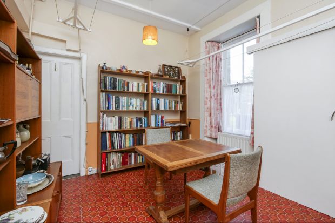
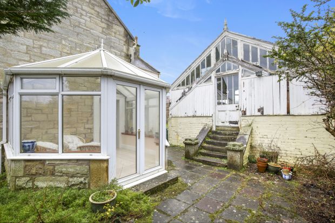
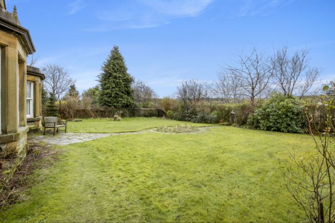
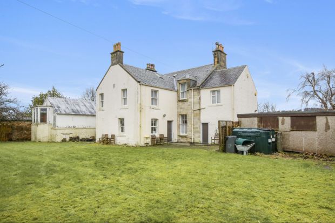
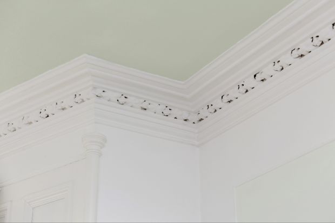
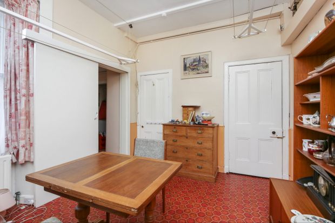
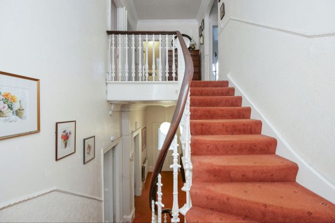
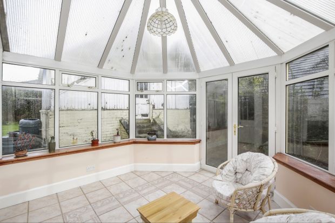
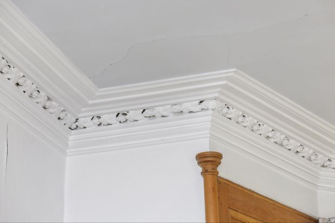
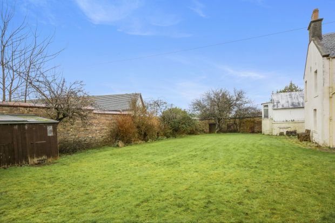
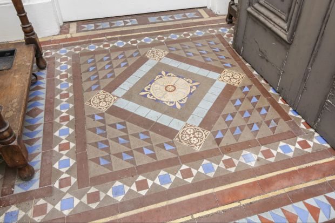
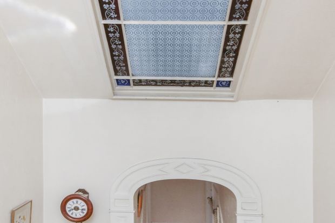
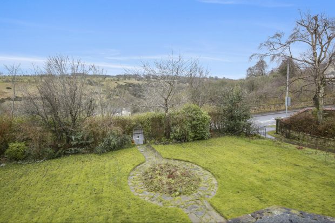
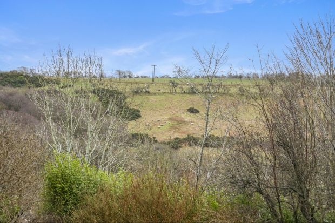
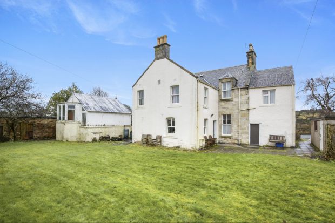
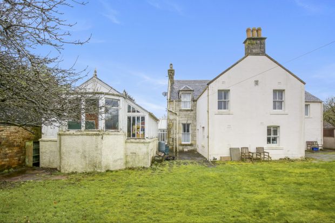
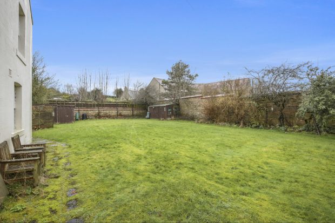
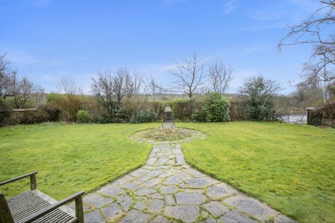
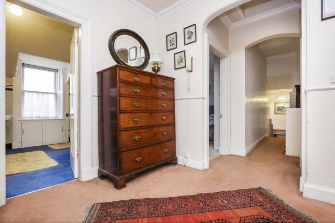
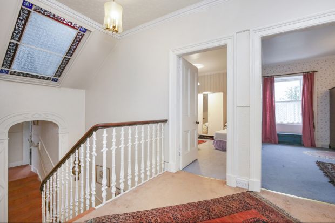
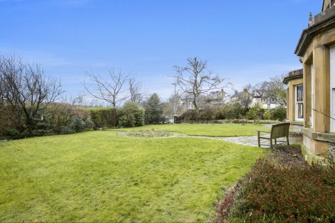
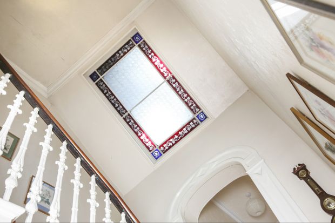




















































- 7
- 4
- 2
- Surrounding
- Garage & Driveway
About the property
McDougall McQueen are delighted and proud to present to the market this period (Circa 1881) detached seven-bedroom house, occupying a prime location, within a much sought-after residential area in the lovely Midlothian town of Penicuik. Superb sought after location with stunning countryside views to the front of the property. Although now requiring some upgrading this is a marvellous opportunity not to be missed that would suit a wide range of potential purchasers, with period original features throughout. The property provides flexible accommodation throughout and retains many original features which enhance its character and charm. It has large mature private garden grounds surrounding the property, with outbuildings, and the added advantage of a large driveway with parking for several cars, leading to a detached double garage and workshop area. There may be further development potential in the vast garden grounds subject to planning permission. Opportunities to acquire homes of this stature are very limited in this area and we would recommend that an appointment to view this property should be made at your earliest convenience.
Accommodation comprises: Entrance vestibule with feature glass door to the hall and tiled floor bullet - Hallway with stunning staircase to upper level featuring a stained-glass window - Living room with large bay window to front, side window with shutters, original features and a working fireplace - Family room with built in cupboard with glass doors, large bay window to the front, side window and feature fireplace - Dining room with window to the rear and feature fireplace, leading to dwarf wall conservatory - Shower room with electric shower, wc and sink - Breakfast room with window to the rear and large walk-in cupboard, through to utility/boiler/wash room with store room and a wc - Fitted kitchen with a range of base and wall units with pantry/utility room off - First level landing providing access to bedroom five and six, located to the rear of the property - Upper hallway with loft access - Master bedroom with dual aspect windows to the front and side, working shutters, sink and vanity unit - Bedroom two with dual aspect windows to the front and side, working shutters, sink and built-in wardrobes - Bedroom three with dormer window to the rear, store cupboard and connecting door to the master bedroom - Bedroom four with dormer window to the rear and store cupboard - Family bathroom with three-piece suite, electric shower over the bath and towel radiator - Study/Bedroom seven with window to the rear - Study/office - Oil fired central heating in addition there is also a mains gas supply and mostly single glazed sash and case windows - Substantial private garden grounds surrounding the property and a driveway for several cars - Double garage and additional workshop - Several garden sheds/stores - Substantial separate play/garden room.





